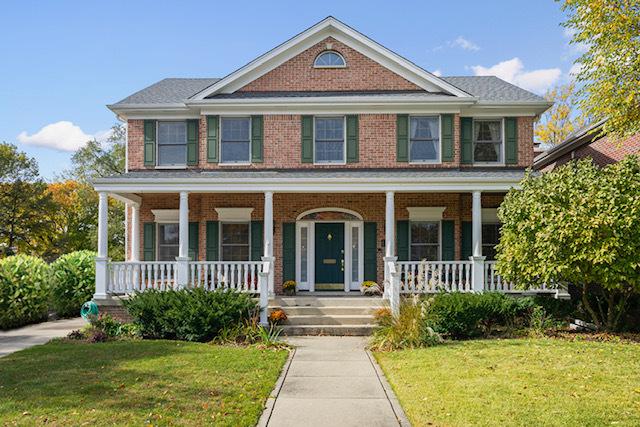
Photo 1 of 1
$860,000
Sold on 4/29/20
| Beds |
Baths |
Sq. Ft. |
Taxes |
Built |
| 4 |
2.10 |
3,700 |
$18,597 |
1995 |
|
On the market:
84 days
|
View full details, photos, school info, and price history
From the moment you see this stately Colonial home in the ideal country club location you will fall in love with the charm. You will be welcomed by a large lot and friendly front porch. The foyer is grand in scale, with a gorgeous chandelier hanging overhead. The dining room with be the perfect setting for dinners with family and friends, with lit tray ceilings and custom window treatments. Right off the foyer is a large living room, next to a den which could become a 5th bedroom. The fabulous Chef's kitchen has a professional style Wolfe range, Zephyr vent hood, LG refrigerator, Bosch dishwasher, and Sharp under counter microwave. Set in neutral tones, you will find white, soft close cabinets, beautiful river white granite, and a marble back splash. The huge island works for both casual meals, and serving buffets. The kitchen also opens on to the back deck for seamless entertaining. Right off the kitchen is a dream laundry room with LG front load appliances, large counter for folding laundry, and plenty of storage. Completing the first floor is a warm and cozy family room with fireplace and bar with a beverage cooler. The unfinished basement could become your media room, kids playroom, wine cellar, or all three! Upstairs you will find four large bedrooms and two full baths. The master suite is simply stunning -there is a fireplace, and a balcony for coffee in the morning or wine in the evening. The master closet is huge. The master bathroom is a show stopper with a lovely gray and white toned marble shower with bench, a stand alone soaking tub and large scale porcelain tiles flooded with light from the skylight above. This not-to-be-missed home is in a walk to town, train, entertainment, dining and grocery location. Amazing home! Amazing location! Amazing opportunity! View our Virtual 3D Tour!
Listing courtesy of Mary Shanley Aloisio