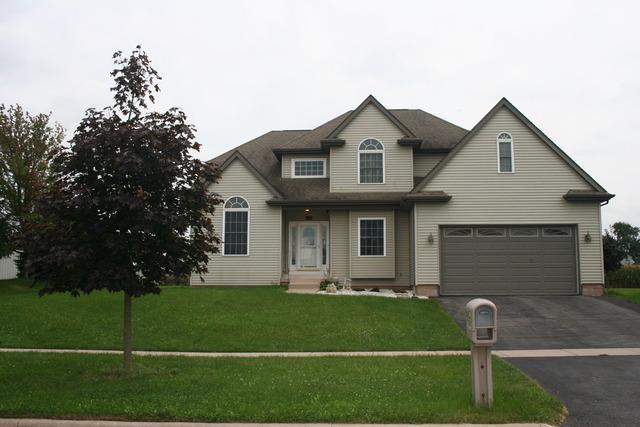
Photo 1 of 1
$235,000
Sold on 7/27/16
| Beds |
Baths |
Sq. Ft. |
Taxes |
Built |
| 3 |
2.10 |
2,460 |
$6,818.58 |
2001 |
|
On the market:
323 days
|
View full details, photos, school info, and price history
Custom built home by Joe Heyob features 5 Star Certified Energy Wise Home. Cathedral foyer welcomes you with plenty of room to gather. Open formal dining room and den. Family room with natural lighting, brick gas fireplace with oak mantel. Oak kitchen with island, appliances included, eating area and wet bar. First floor laundry room with utility sink. Master bedroom with trey ceiling and master bath with deep soaker tub, separate shower, dual sinks and walk-in closet. Second and third bedrooms with built-in storage window seats. Vaulted loft area with oak banister. Large approximately 400 square foot deck with privacy lattice octagon bench seating and corner reinforcement for hot tub option. Nice country setting with cornfield view. Three car tandem heated insulated garage features epoxy coated floor, 8 ft. insulated door, 11 foot ceilings, water and 220. Unfinished basement with 9 ft. ceilings and rough in plumbing. Very sound and secure well maintained home.
Listing courtesy of Julie Fabrizius