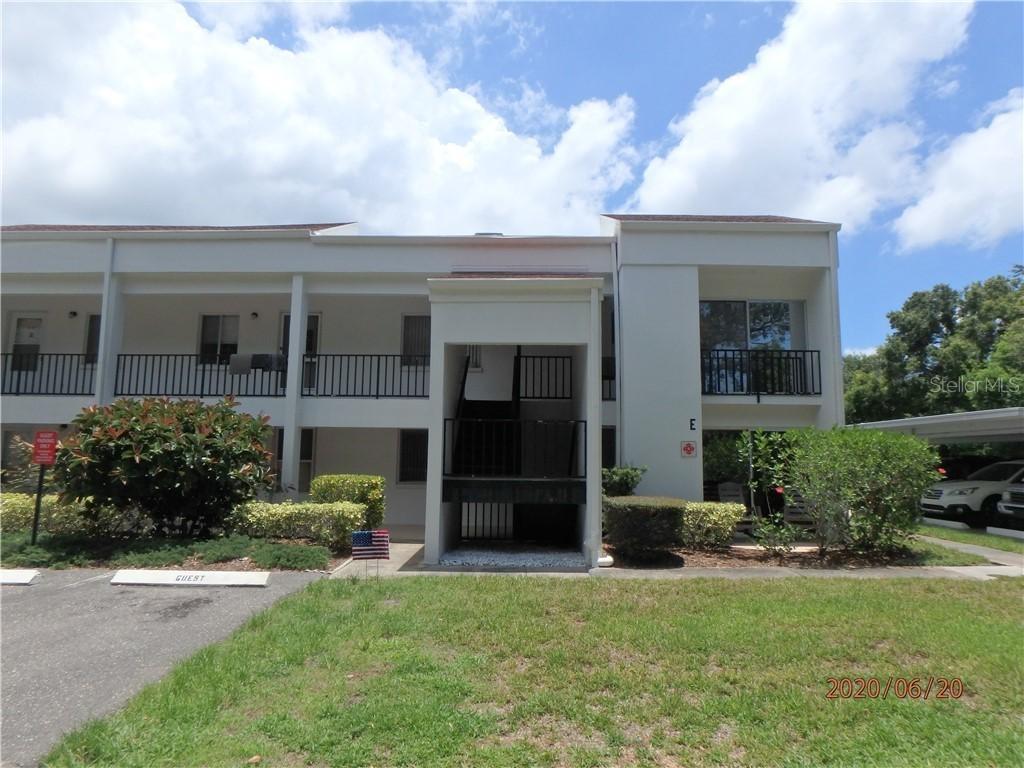
Photo 1 of 1
$127,500
Sold on 12/11/20
| Beds |
Baths |
Sq. Ft. |
Taxes |
Built |
| 2 |
2.00 |
1,040 |
$1,331 |
1972 |
|
On the market:
192 days
|
View full details, photos, school info, and price history
Ground floor! Easy access! Great location in Central Clearwater and within the community. Why rent through the winter when you can own all year! Two outdoor porches and plenty of room for family or friends to visit this vacation paradise! 2 bedroom, 2 full bathrooms. Convenient 1st floor, end unit with an extra window that provides more light and a better view. There's a nice breeze when the sliding glass doors are open, and they have new tint to reduce heat from the warm Florida sunshine. There are two porches that offer desirable outdoor space. Enjoy morning coffee with your flying friends, a resident Egret and Wood Stork, from the quiet, front porch or enjoy a refreshing, evening beverage while you watch the sun go down from the back porch. Florida is great for outdoor living especially during the winter months. These dual porches are a rare find. Ready for summer fun? When your not out visiting one of the many wonderful parks in the area or kayaking with dolphin and manatees, enjoy the large, inviting and sparkling community pool (heated in winter). Located in the heart of Pinellas County, Marilyn Pines is just a short drive East to Tampa Int'l Airport or West to famous, award winning beaches! Pinellas County offers endless things to do year round. Marilyn Pines is a quiet, mature community where neighbors quickly become friends. Some families own multiple units and have been there since the 1970's! While generations of families have enjoyed these quaint condos, visitors from around the world save to vacation in beautiful and sunny Clearwater. This could be your slice of paradise. This condo is a split floor plan with a bedroom and full bathroom in the front and the master bedroom with full bathroom in the back. There's plenty of space for lounging or entertaining in this great room floor plan that offers a dining area, a galley kitchen, a sizable living room and another lounge area just inside the sliding glass doors that offer quick and easy access to parking, the pool or clubhouse, and it's the perfect place for a card table! One covered parking space is included just outside the back sliding doors for easy access. Only 30 feet to the community laundry and storage. This condo has been updated to include: kitchen cabinets, kitchen counters, kitchen ceiling, kitchen plumbing, bathroom vanities, tile, baseboards and privacy film on the master bedroom sliders. The electrical was rewired in 2017 and a new electric panel and HVAC system were installed in 2019. This building has a newer roof too! Working hurricane shutters are on the back sliders and side living room window. Most furniture is included. Call for details and to arrange your private tour! Room sizes are estimated and must be verified for accuracy.
Listing courtesy of Mary Jo Rohr, CHARLES RUTENBERG REALTY INC