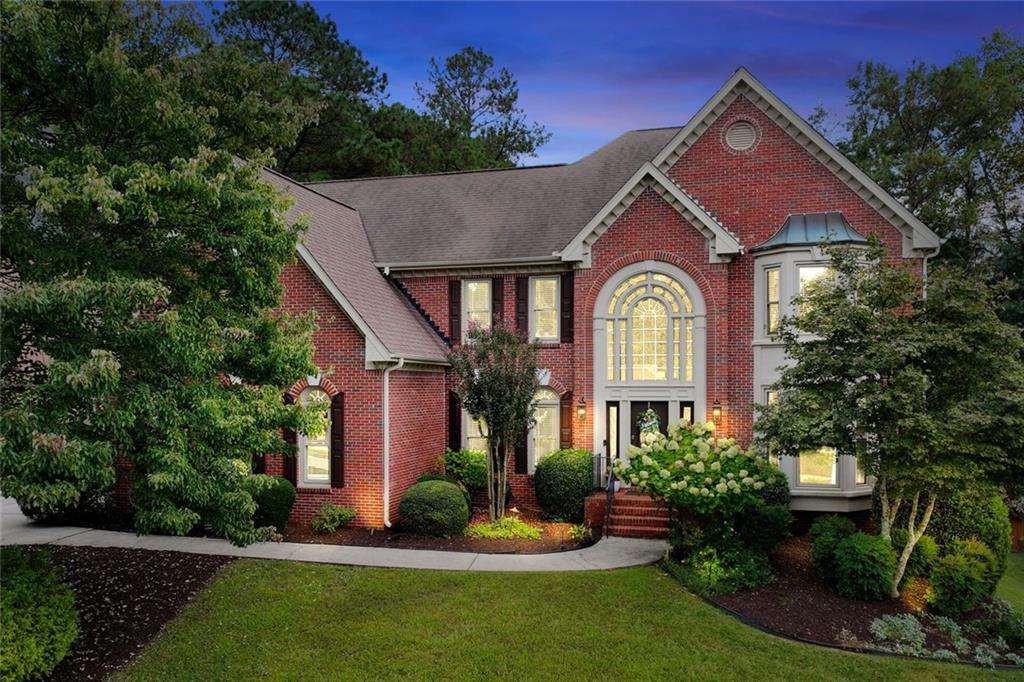
Photo 1 of 64
$985,000
Sold on 11/07/25
| Beds |
Baths |
Sq. Ft. |
Taxes |
Built |
| 5 |
4.00 |
4,986 |
$7,728 |
1994 |
|
On the market:
39 days
|
View full details, photos, school info, and price history
Welcome to this beautifully maintained home where thoughtful design, spacious living, and timeless style come together. The open-concept floor plan is ideal for everyday living and effortless entertaining. A dramatic two-story foyer opens to the inviting living room and formal dining room, creating a seamless flow for gatherings. French doors lead to a stunning, year-round covered porch with built-in heaters and TV/cable connections—perfect for watching the big game or relaxing in any season. The chef’s kitchen impresses with granite countertops, designer backsplash, custom pantry, and premium KitchenAid stainless steel appliances. The breakfast area offers built-in cabinetry and a planning desk, while the adjacent keeping room provides the perfect spot to relax or entertain. The spacious family room boasts vaulted ceilings, one of two fireplaces, and views of the appealing fenced backyard with lush landscaping. A convenient guest bedroom and full bath on the main level provide an ideal space for visitors, a private office, or a quiet retreat. Upstairs, hardwood floors extend throughout the entire level, enhancing every room with warmth and style. The primary suite is a private haven with a spa-like bath and custom walk-in closet. Three additional bedrooms and updated baths offer comfort and flexibility for family or guests. The open terrace level includes a den with fireplace, gym, and recreation room, as well as additional unfinished spaces stubbed for a full bath and wet bar, allowing room to expand. A rare side-entry three-car garage completes the home, featuring custom cabinetry, epoxy floors, climate control, and insulated doors. Set within a desirable swim/tennis neighborhood with a community pool, tennis courts, and playground—and served by the top-rated North Fulton school district—this home combines exceptional quality, resort-style amenities, and an unbeatable location.
Listing courtesy of Isabelle Gibson & Peter Gibson, Harry Norman Realtors & Harry Norman Realtors