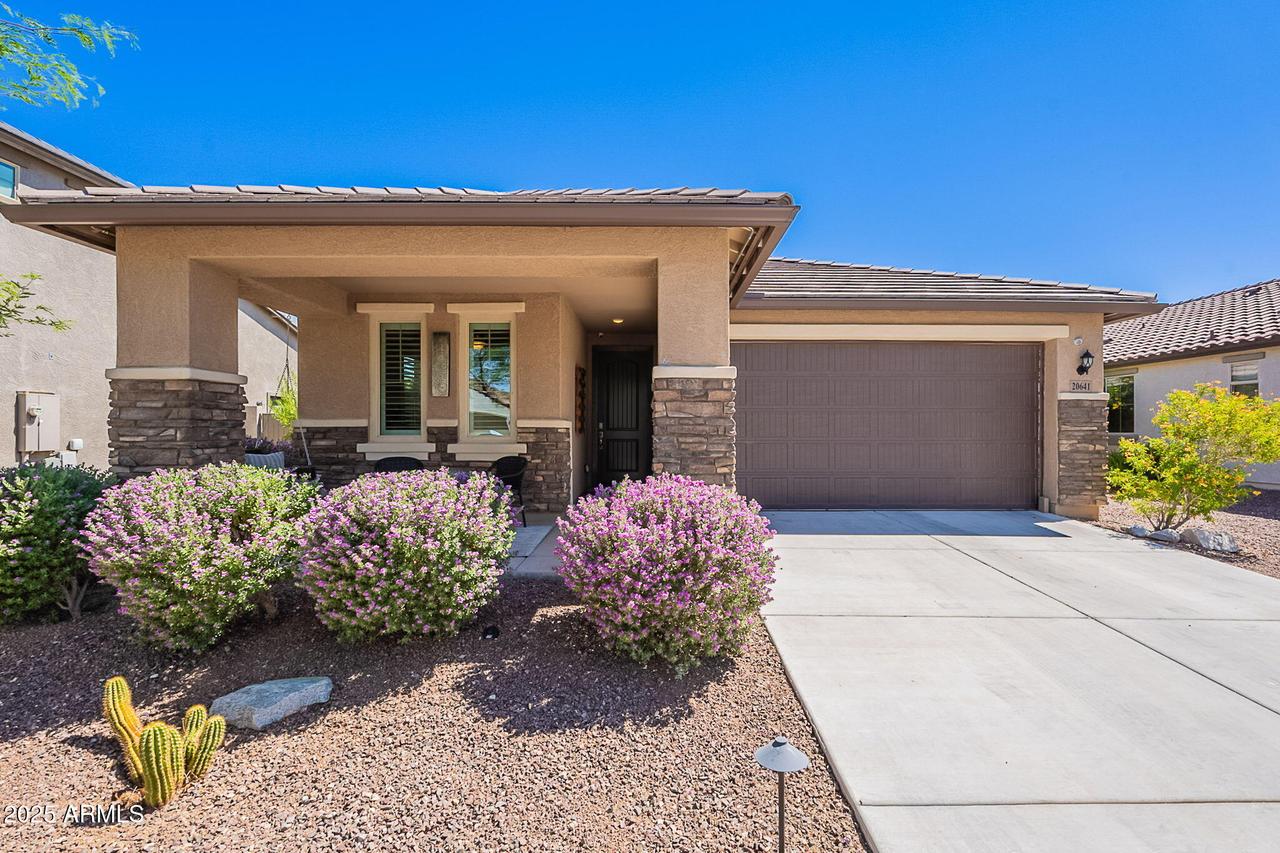
Photo 1 of 58
$549,900
Sold on 7/23/25
| Beds |
Baths |
Sq. Ft. |
Taxes |
Built |
| 2 |
2.50 |
1,825 |
$3,719 |
2018 |
|
On the market:
44 days
|
View full details, photos, school info, and price history
Nestled in the tree-lined streets of Victory at Verrado (phase 2) is this beautiful 1,825 square foot Promenade floor plan. The cozy front porch is perfect for enjoying the peaceful surroundings or a morning coffee in the shade. Inside, you'll find wood-look tile flooring, and carpet in the bedrooms, adding a touch of elegance to each space. The kitchen features cooktop, double wall ovens, granite counters, backsplash, and staggered cabinets. There are extra cabinets in the pantry/laundry room adjacent to the kitchen for ample storage. A few other features are plantation shutters, attached garage cabinets, epoxy floor in garage, large laundry room with utility sink & cabinets, upgraded granite in kitchen, ceiling fans throughout and outside, and four center-pull sliding glass doors.
Listing courtesy of Chuck Disney, Realty ONE Group