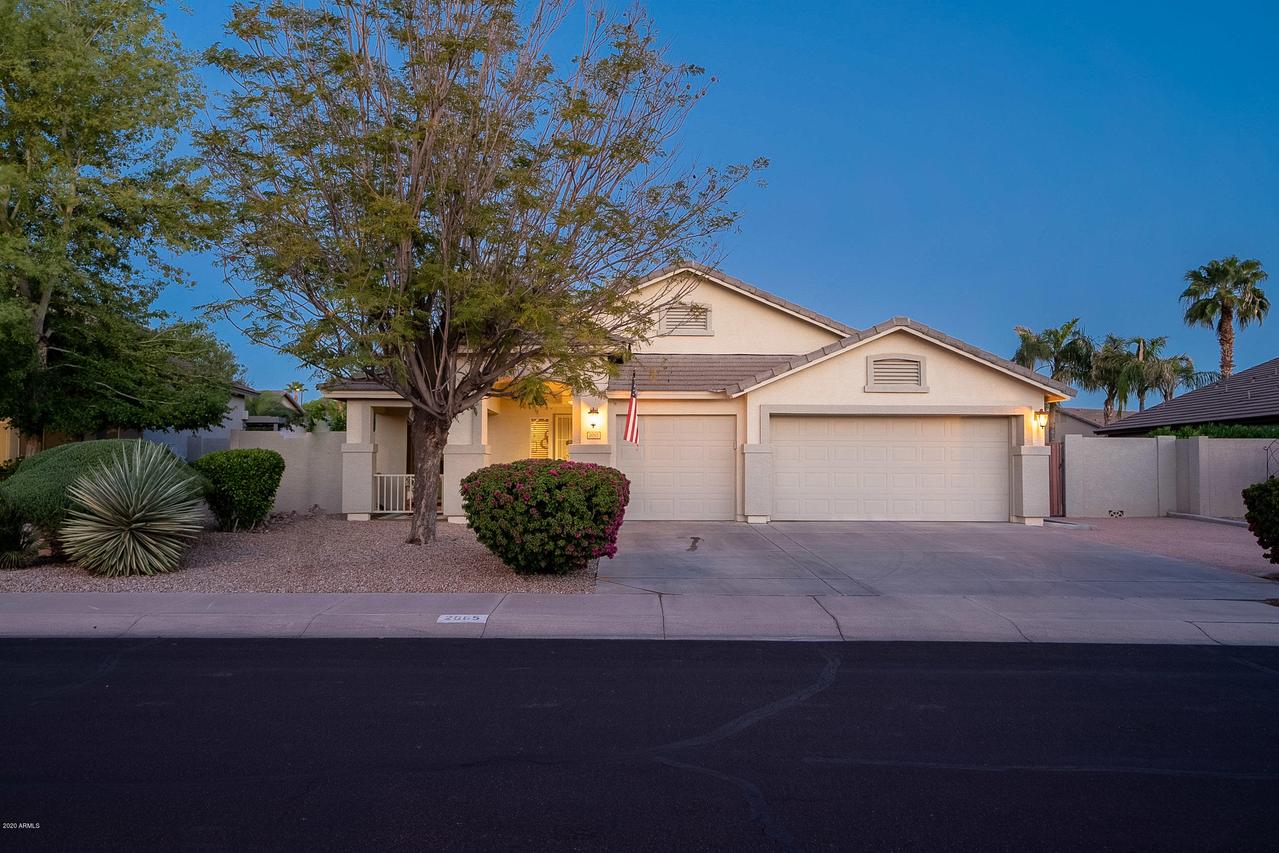
Photo 1 of 1
$437,000
Sold on 5/08/20
| Beds |
Baths |
Sq. Ft. |
Taxes |
Built |
| 3 |
2.00 |
2,136 |
$2,053 |
2001 |
|
On the market:
35 days
|
View full details, photos, school info, and price history
Stunning Fulton home in Ashland Ranch and popular Sienna floor plan featuring 3 bedroom plus DEN, 3 car garage and gorgeous backyard with pool. This home is light and bright featuring beautiful white kitchen cabinets, granite counters, stainless appliances including a gas range, glass tile backsplash, and pendant lighting. New wood tile floors and newer carpeting in home. In the large family room you have a beautiful entertainment rock featured wall with electric fireplace and surround sound hook up. The home features 2 bedrooms with walk in closets, a large open den/office, and an oversized master bedroom too. Master bathroom was recently remodeled and feels like your own private spa bath. In addition to this amazing home is the entertainer's paradise backyard featuring: pool with waterfall, in ground firepit, wood ceiling detailed patio, matching TV cabinet, lighting throughout the yard, basketball hoop in pool, turf grass, lush/mature landscaping, 2 oversized side yards, and additional patio space. The garage has an epoxied floor surface with 3 car space and out front you have 3 additional slab spaces and a graveled dedicated space .
Listing courtesy of Michelle Mazzola, Berkshire Hathaway HomeServices Arizona Properties