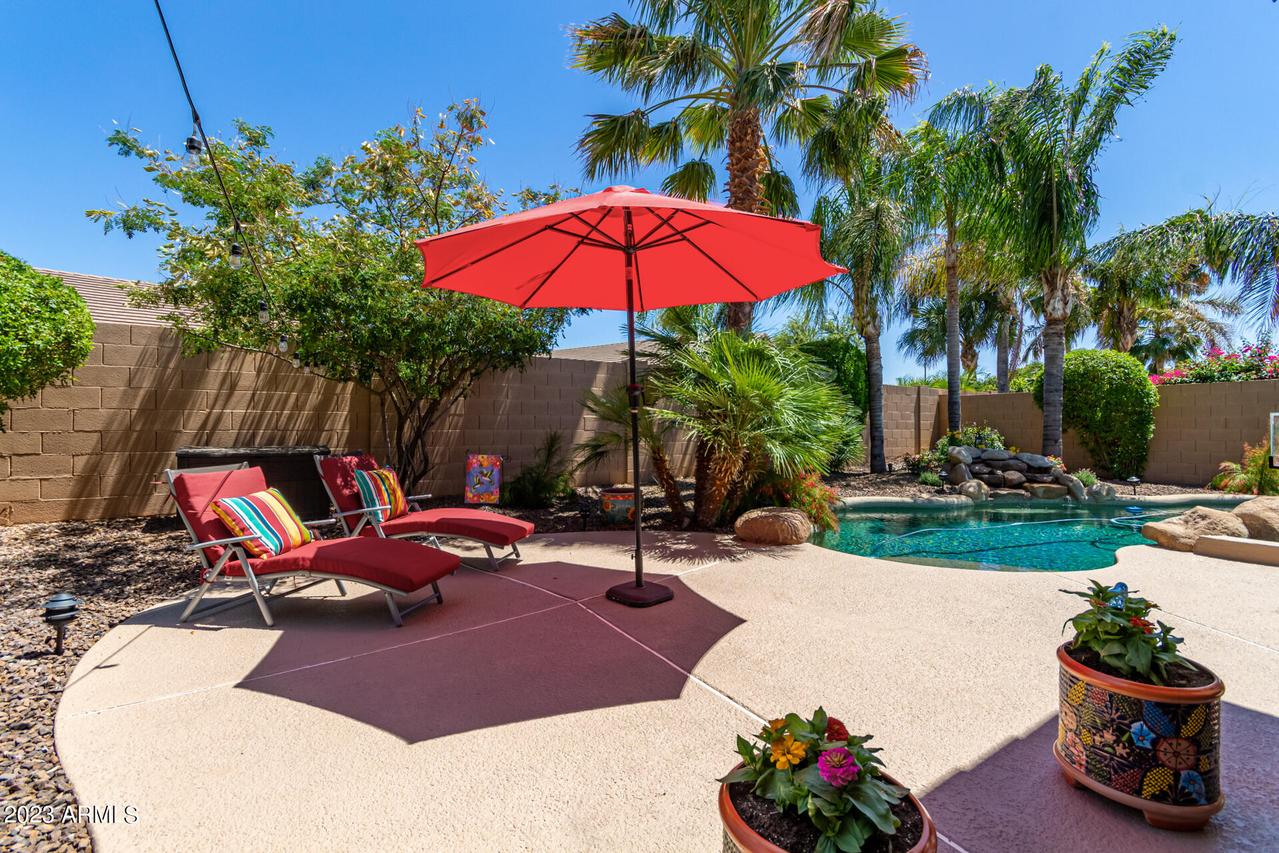
Photo 1 of 1
$687,000
Sold on 6/23/23
| Beds |
Baths |
Sq. Ft. |
Taxes |
Built |
| 3 |
2.00 |
2,136 |
$2,149 |
2001 |
|
On the market:
43 days
|
View full details, photos, school info, and price history
Gorgeous Fulton home in Ashland Ranch and popular ''Sienna'' floor plan featuring 3 bedroom's plus a DEN, 3 car garage and gorgeous backyard with pool. This home is light and bright featuring beautiful white kitchen cabinets, granite counters, stainless steel appliances including a gas range, glass tile backsplash, and pendant lighting, center island. New Porcelain plank wood tile floors and newer carpeting in home. In the large family room you have a beautiful entertainment wall w/stacked stone accent, modern electric fireplace, new ceiling fan and Bose surround sound system. The home features 2 bedrooms with walk in closets, a large open den/office, and an oversized primary suite w/a security screen door to patio. The primary bathroom was recently remodeled and feels like your own privat Spa bathroom. Huge walk in shower with seamless glass, 1 over head and 2 hand held shower fixtures, Spacious walk in closet, updated double sinks. In addition to this amazing home is the entertainer's resort style backyard featuring a sparkling Pebble Tec pool w/rock water fall, Fire Pit, extended patio, artificial grass, & beautifully landscaped yard! You'll fall in love with this amazing home!
Listing courtesy of Deanna Calkins