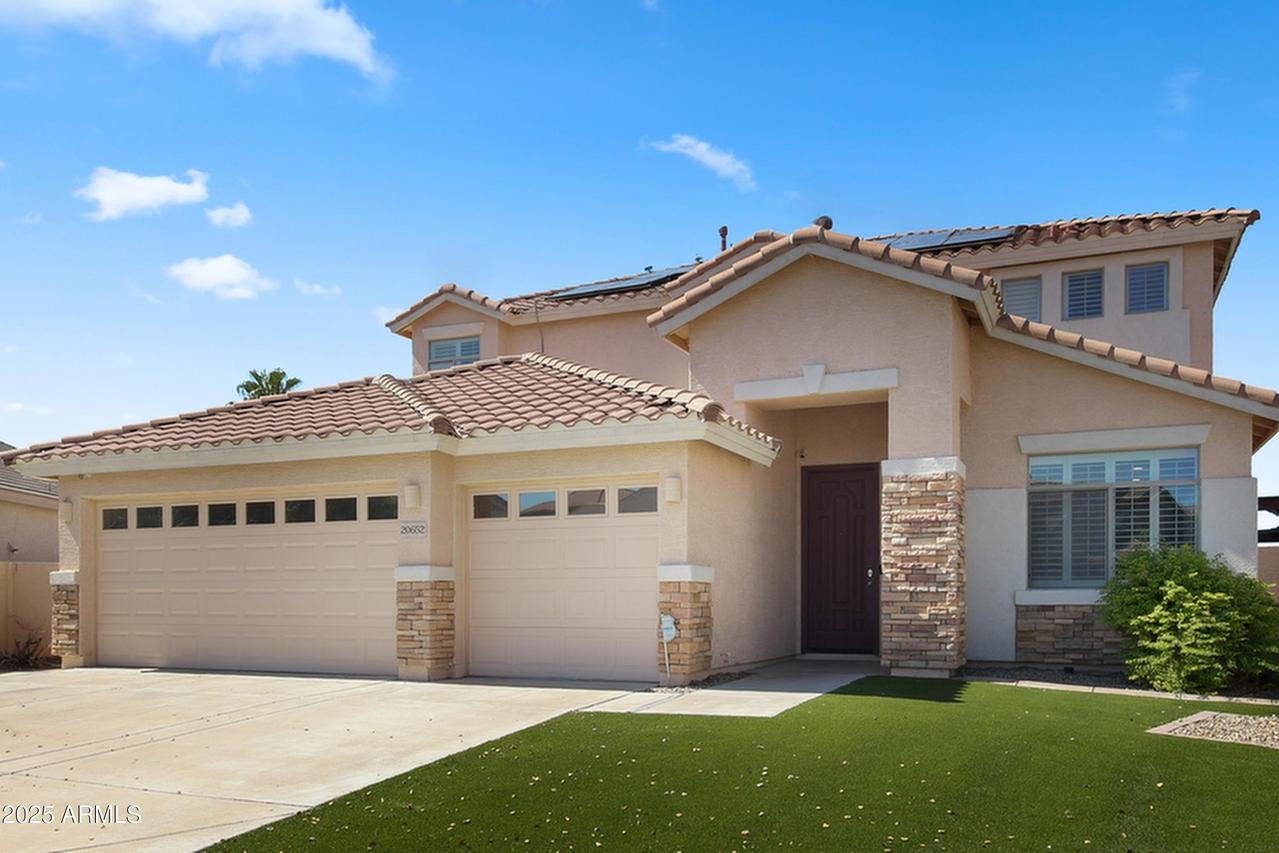
Photo 1 of 32
$525,000
| Beds |
Baths |
Sq. Ft. |
Taxes |
Built |
| 4 |
3.00 |
3,183 |
$3,007 |
2005 |
|
On the market:
7 days
|
View full details, 15 photos, school info, and price history
Stunning 4-Bed, 3-Bath home with a spacious loft, perfectly situated on a HUGE corner lot backing to a peaceful greenbelt. Upgraded inside and out!!
Modern paint tones, shutters on every window, and custom tile inlays throughout the main level. Gourmet kitchen boasts granite countertops, cabinetry with crown molding, pull-out drawers, stainless steel appliances, double ovens, gas cooktop, walk-in pantry, under-mount sink, and RO system — a true chef's delight!
Upstairs, the oversized primary suite offers a LARGE private balcony with sweeping views, dual sinks, and a walk-in closet.
A full bedroom and bath downstairs are ideal for guests or multi-generational living.
Step outside to your own entertainer's paradise fully enclosed Arizona room with ceiling fans and TV mounts, pool and spa built 2022, basketball court, and covered deck.
There's even a bonus open yard area for future projects, plus
a large RV gate with extended concrete parking for trailers or toys. The synthetic front lawn offers year-round curb appeal with minimal upkeep.
Additional highlights include PAID-OFF SOLAR panels, a spacious laundry room with sink and storage, and a fully landscaped yard with automatic watering system.
Enjoy community amenities including heated lap and resort-style pools, splash pad, fitness center, tennis and basketball courts, and playgrounds.
This home truly has it all- space, upgrades, and the lifestyle you've been dreaming of!
Listing courtesy of Lisa Harris & Alec Harris, Jason Mitchell Real Estate & Jason Mitchell Real Estate