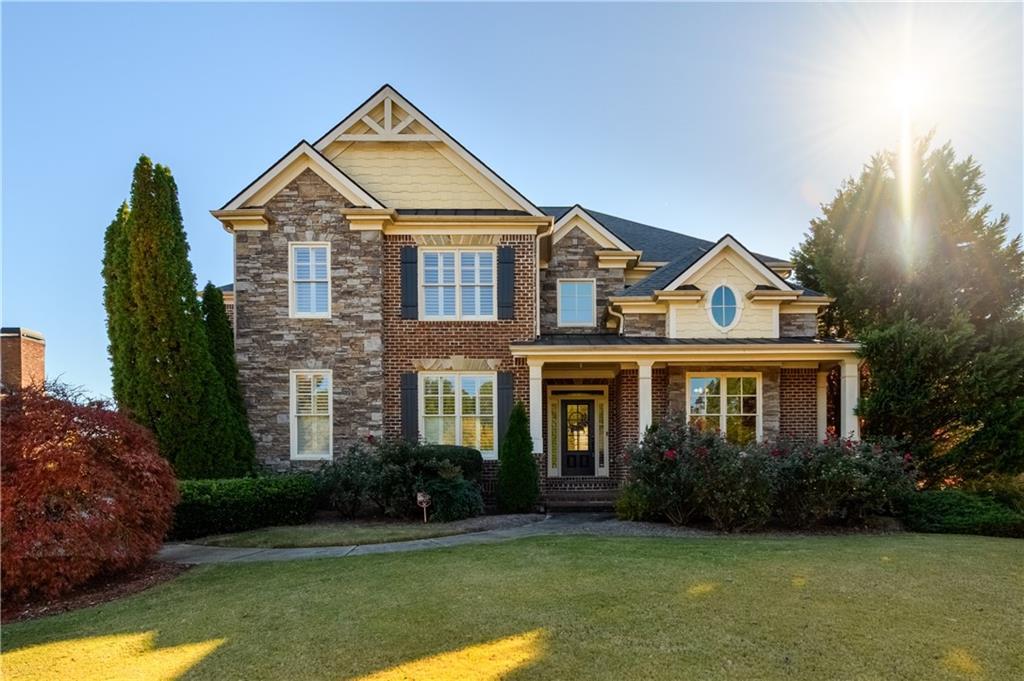
Photo 1 of 54
$800,000
| Beds |
Baths |
Sq. Ft. |
Taxes |
Built |
| 5 |
4.10 |
5,353 |
$7,955 |
2008 |
|
On the market:
47 days
|
View full details, photos, school info, and price history
Welcome to this stunning home in Dacula, perfectly positioned on a corner lot and filled with natural light. Crown molding, coffered ceilings, and built-in shelving enhance the home’s timeless charm, while a spacious unfinished basement with exterior entry offers endless possibilities. Inside, enjoy three gas fireplaces in the living room, family room, and upstairs primary suite. The primary suite features a cozy sitting area, a separate tub and tiled shower, and a large walk-in closet with custom shelving and motion-sensor lighting. The home offers multiple ensuite bathrooms—including a main-floor guest suite and a second upstairs suite—plus a Jack-and-Jill setup connecting two bedrooms, all with tiled floors and tub/shower combos for convenience and style. A large bonus room provides flexible space for work, play, or relaxation. Tech-savvy buyers will appreciate the Nest system and smart home control panel, allowing automation of lights, fans, and exterior doors. Step outside to the back deck, enhanced with lattice-style privacy detailing for peaceful outdoor living. With thoughtful upgrades, elegant finishes, and smart features throughout, this home balances sophistication and everyday comfort.
Listing courtesy of Becky Ratliff & Cindy Bunch, Keller Williams Realty Atlanta Partners & Keller Williams Realty Atlanta Partners