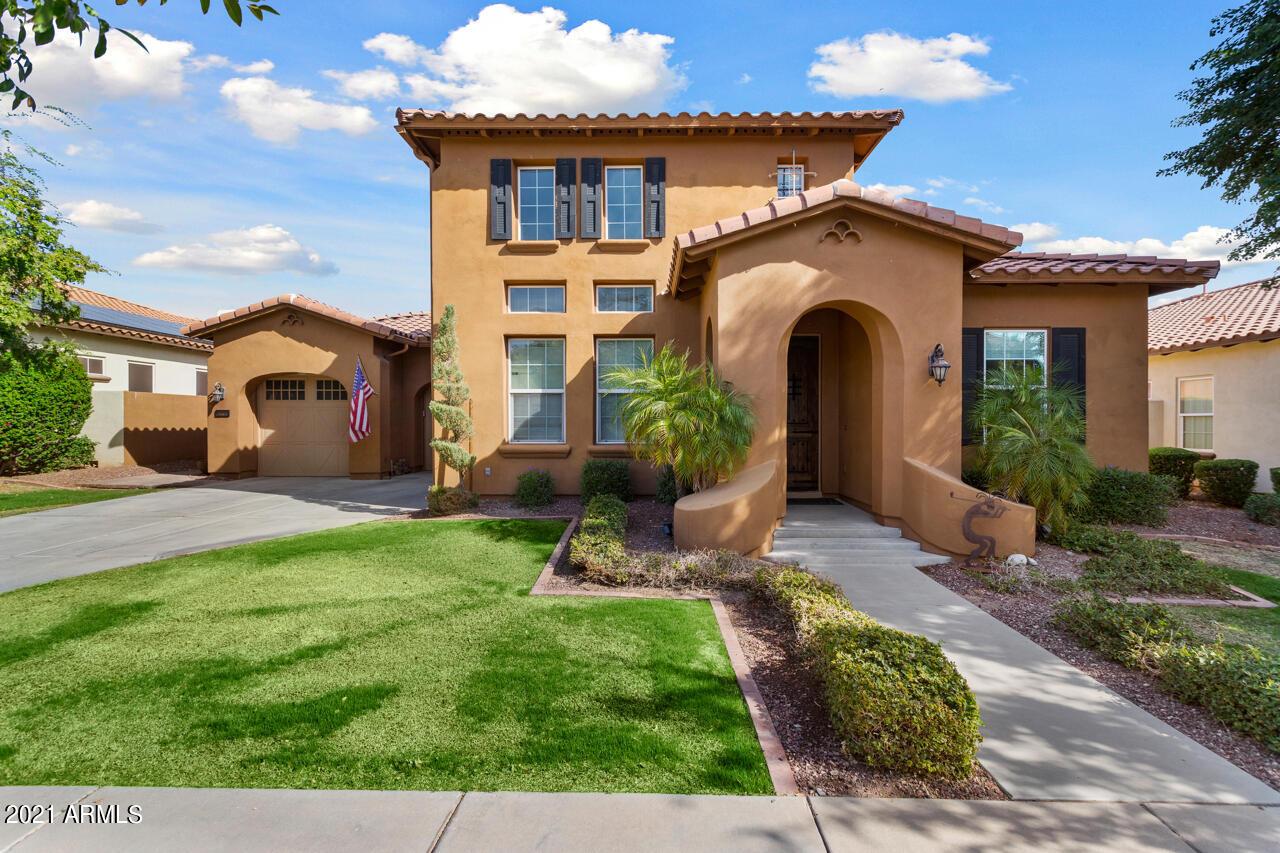
Photo 1 of 1
$682,000
Sold on 1/10/22
| Beds |
Baths |
Sq. Ft. |
Taxes |
Built |
| 3 |
2.50 |
3,117 |
$4,474 |
2005 |
|
On the market:
81 days
|
View full details, photos, school info, and price history
Immaculate single level in Verrado's Main Street District. This popular plan in Verrado boasts a welcoming 18' ceiling in the entry room
(formal living/Study) while walking you through the main hallway into two front bedrooms. You are soon welcomed with a large courtyard
featuring a NEW SPA and seating area. Perfect for AZ winters. The dining area connects via a butler walkway with large walk-in pantry. The
kitchen has been nicely appointed with CUSTOM granite, CHERRY cabinets with Black Appliances, a massive kitchen island and blends
nicely with the family room. The main family room offers a custom fireplace with media closets and surround sound. Around all of this
towards the back is the PRIMARY SUITE with HUGE shower/tub combo, WALK-IN closet, ample space in the bedroom and overloo a well thought out backyard with large PURGOLA, built in BBQ, and plenty of room for entertainment. The grass area offers space for a
POOL/SPA or room for the kids to play. A 3 car tandem garage allows for cars/boats/bikes/toys/etc. Come see why Verrado is being talked
about as the place to be!
Listing courtesy of Tyler Hayes, 3rd Base Realty Group LLC