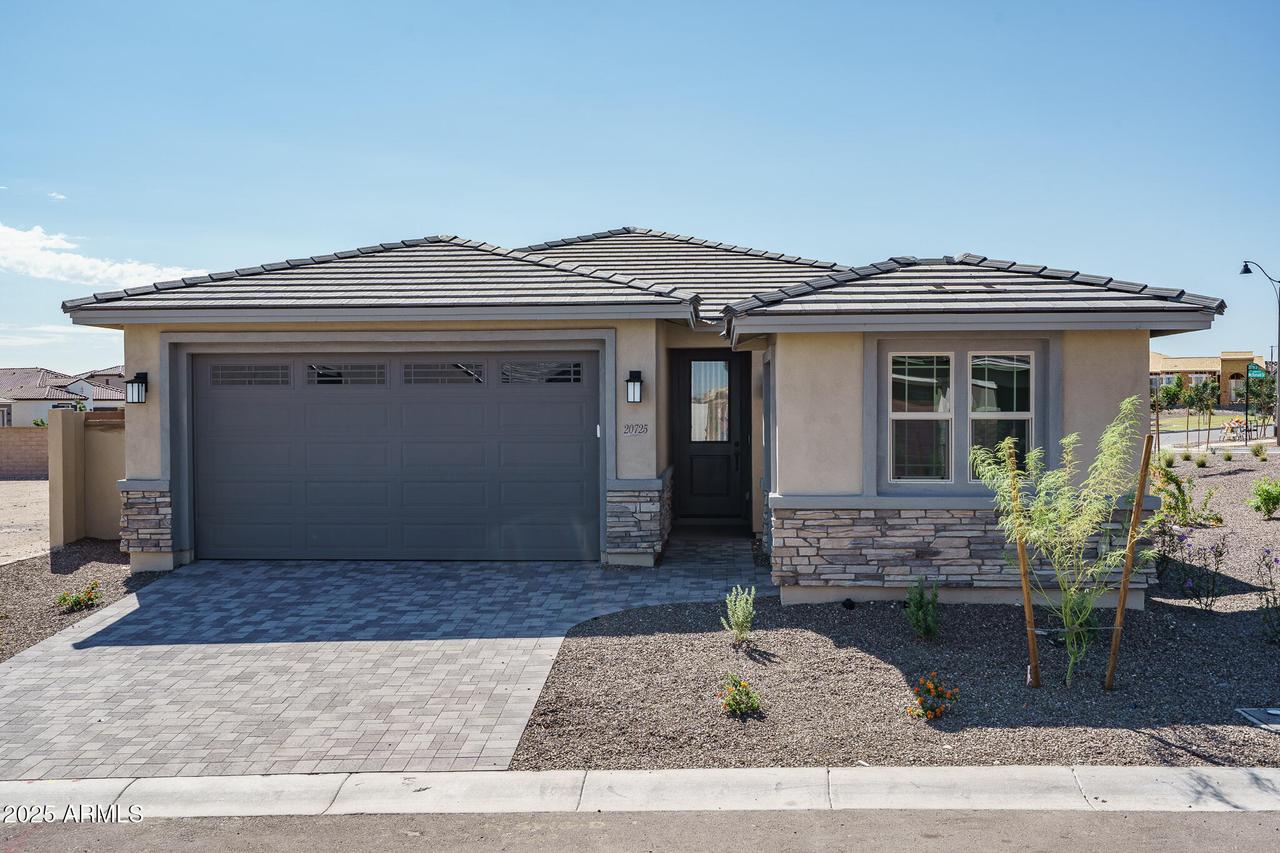
Photo 1 of 40
$615,524
Sold on 12/02/25
| Beds |
Baths |
Sq. Ft. |
Taxes |
Built |
| 2 |
2.50 |
1,843 |
$97 |
2025 |
|
On the market:
52 days
|
View full details, photos, school info, and price history
A single-level home plan spanning 1,843 sq. ft. featuring 2 bdrms, 2.5 baths, & a den. Enjoy indoor-outdoor living with an extended outdoor space and a 12' sliding glass door. The detached golf cart garage, along with a 4' extension on the 2-car garage, offers added convenience. The heart of the home boasts a perfect kitchen for entertaining, complete with an oversized island, Quartz countertops, walk-in pantry, & a morning kitchen. Elegant 9''x35'' faux wood tile is featured in all the right places, with carpet in the bedrooms. The owner's suite includes a spacious walk-in closet, dual vanities, and a zero-step walk-in shower with tile surround. Energy-efficient features include a tankless hot water heater, spray foam insulation, and Water Sense plumbing throughout. Welcome Home.
Listing courtesy of Pamela Meyer & James Patterson, William Ryan Realty, Inc & William Ryan Realty, Inc