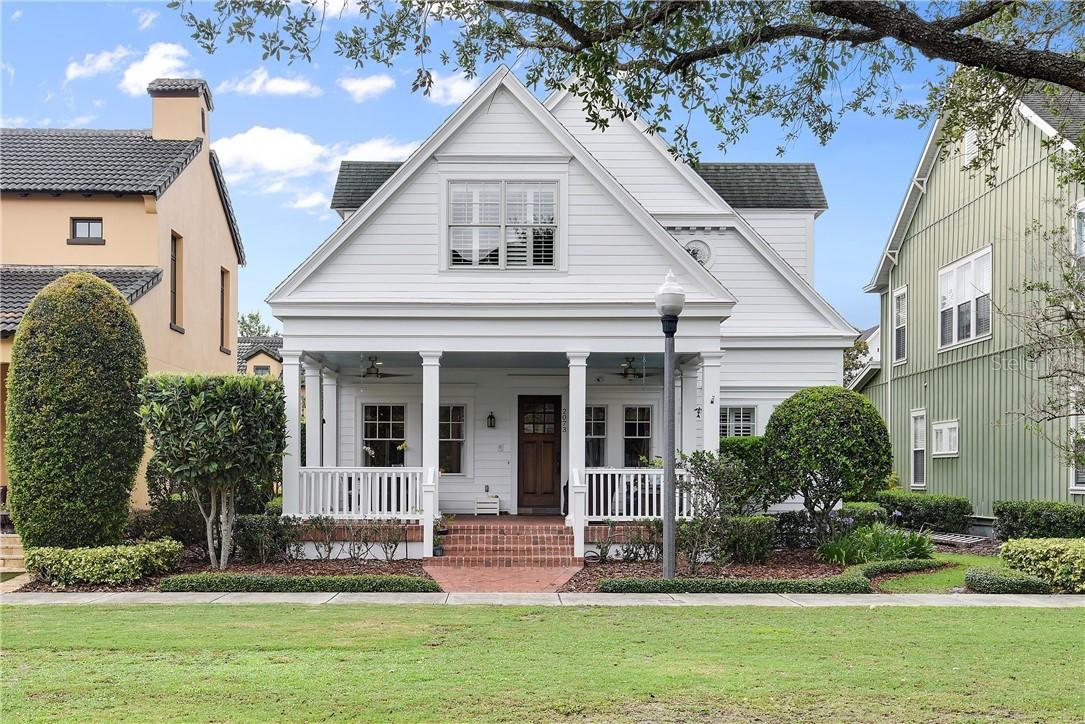
Photo 1 of 1
$800,000
Sold on 12/22/20
| Beds |
Baths |
Sq. Ft. |
Taxes |
Built |
| 4 |
5.20 |
3,024 |
$11,010 |
2005 |
|
On the market:
201 days
|
View full details, photos, school info, and price history
Located on only one of two mews in Baldwin Park, this coastal revival home was custom designed by architect Geoffrey Mouen and built by David Weekley. It offers high ceilings with a towering entryway that opens to wide living areas. The three bedroom main house has a detached oversized two-car garage with a spacious suite above serving as a fourth bedroom. The master bedroom has his and hers separate full bathrooms with individual walk-in closets. The laundry room is conveniently located on the second floor adjacent to the bedrooms. The front porch is touted to be the deepest in Baldwin Park and has ample space for seating and outdoor dining. There are two separate back porches that lead to an in-ground pool flanked by a summer kitchen. Special amenities include a gas stove and tankless gas water heaters, in-wall pest control system, and in-wall vacuum system. This home is zoned for the Winter Park school district and has convenient access to Publix, Target, Home Depot, and the highly acclaimed Mills food district.
Listing courtesy of Maria Velez Restrepo, KELLY PRICE & COMPANY LLC