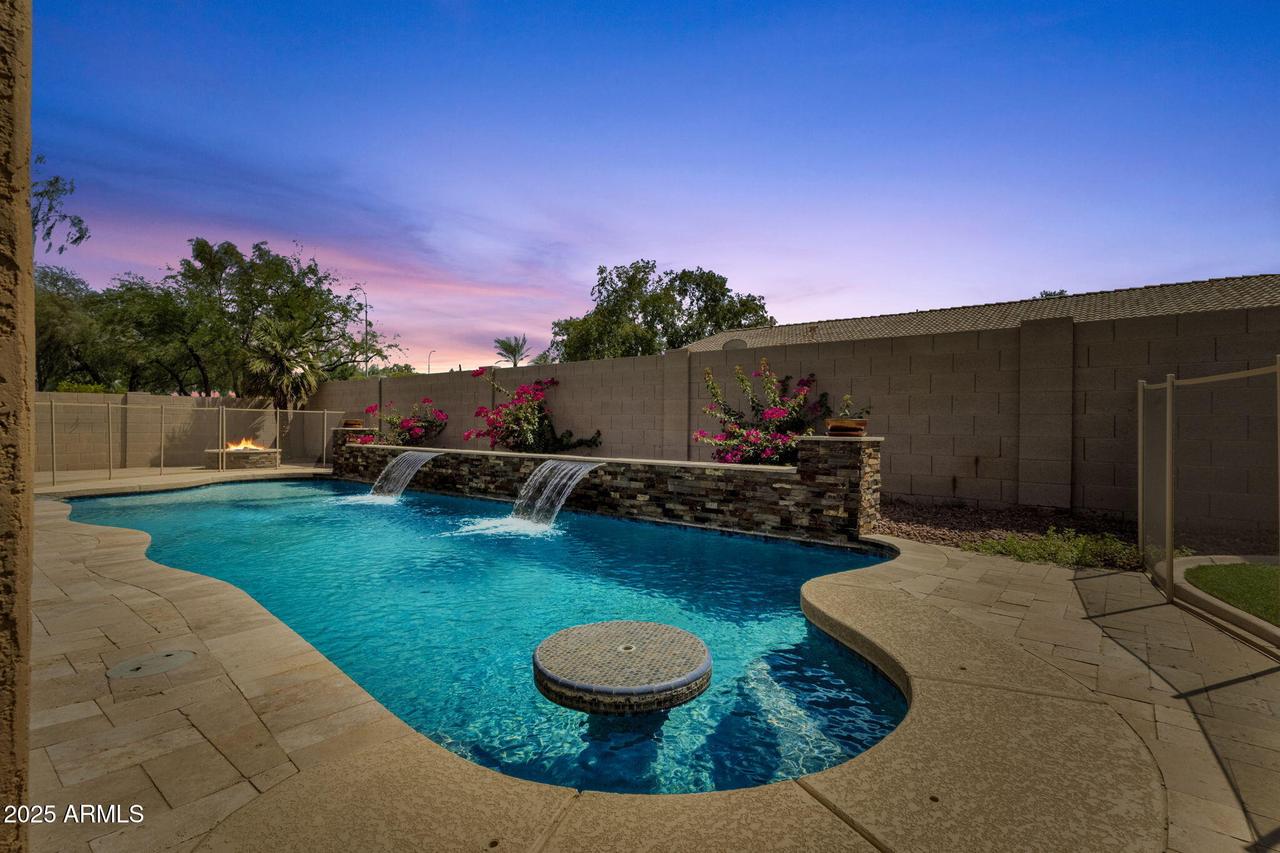
Photo 1 of 65
$792,000
Sold on 10/15/25
| Beds |
Baths |
Sq. Ft. |
Taxes |
Built |
| 4 |
3.00 |
2,949 |
$3,436 |
1999 |
|
On the market:
37 days
|
View full details, photos, school info, and price history
Welcome to your dream home in the heart of Chandler! This spacious residence situated on a corner lot offers the perfect blend of comfort, style, and functionality with an open concept floor plan designed for modern living. Vaulted ceilings and surround sound enhance the inviting atmosphere. The oversized double barn doors as you enter the home welcome you to a flexible den with limitless possibilities and an ability to seamlessly transform into an open or a private space. The chef's kitchen features a walk-in pantry, ample counter space, and premium finishes. The kitchen showcases sleek SS appliances, granite counters, a mosaic tile backsplash, a cozy nook, cabinetry w/crown molding, and an island w/breakfast bar. Continue on to the family room featuring built-in surround sound, a fireplace, and French doors merging the inside/outside activities. The oversized primary bedroom has outdoor access and an ensuite with dual sinks and a luxury tiled shower and walk-in closet with custom closet system. Two out of three secondary bedrooms also include walk-in closets.
Step outside into your private oasis: a large backyard complete with a sparkling pool with waterfall, cozy fire pit, and low-maintenance synthetic turf for year-round enjoyment. Inside, you'll find plenty of room for everyone with thoughtfully designed spaces that flow seamlessly from one to the next. The home is located in an amazing neighborhood that offers fantastic amenities, giving you the perfect balance of community and privacy.
Listing courtesy of Lena Ragona, Keller Williams Arizona Realty