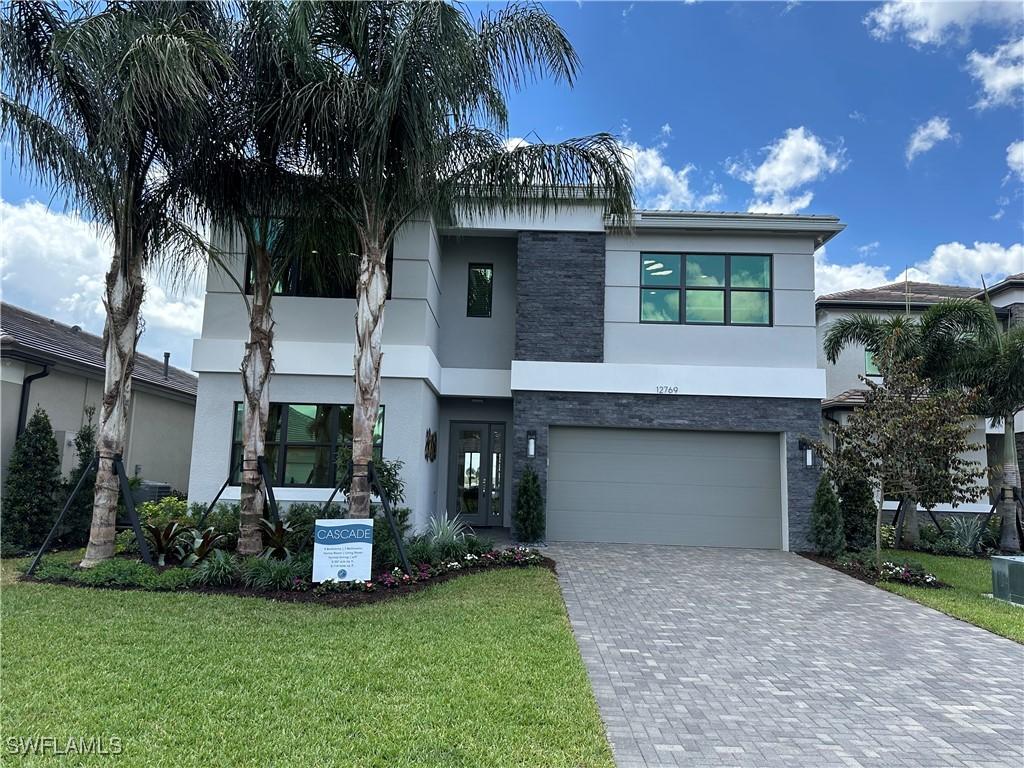
Photo 1 of 21
$889,900
Sold on 9/03/25
| Beds |
Baths |
Sq. Ft. |
Taxes |
Built |
| 5 |
7.00 |
4,397 |
$2,802.88 |
2025 |
|
On the market:
70 days
|
View full details, photos, school info, and price history
New construction slated for August/September delivery! The Cascade floor plan features 5 bedrooms, 7 bathrooms, and a loft, offering the perfect blend of luxury and functionality. Encompassing nearly 4,400 square feet of living space, this home is designed for both comfort and style. The open-concept design creates an inviting flow between the kitchen, living, and dining areas, ideal for entertaining. Featuring upgraded cabinetry, stainless steel appliances and gas cooking, quartz countertops, and a large island, this kitchen is a chef’s dream. High ceilings and large windows fill
the great room with natural light and provide serene views of the private lanai and backyard. The
large master bedroom includes a tray ceiling, walk-in closets, and a spa-like en-suite bath with dual
vanities, a soaking tub, and a separate shower. Step outside to your covered, screened lanai –
perfect for enjoying the Florida lifestyle, whether you're relaxing or entertaining. From engineered
hardwood flooring to chefs kitchen, every detail has been thoughtfully considered in this home.
Rivercreek offers a gated, secure environment with resort-style amenities including a clubhouse,
pool, fitness center, and more. Ideally located near shopping, dining, and entertainment, plus easy
access to I-75, SWFL International Airport, and pristine Gulf Coast beaches. *Photos are of the model home and not the actual home.
Listing courtesy of Lynne Hancock & Marc Galanto, John R Wood Properties & John R Wood Properties