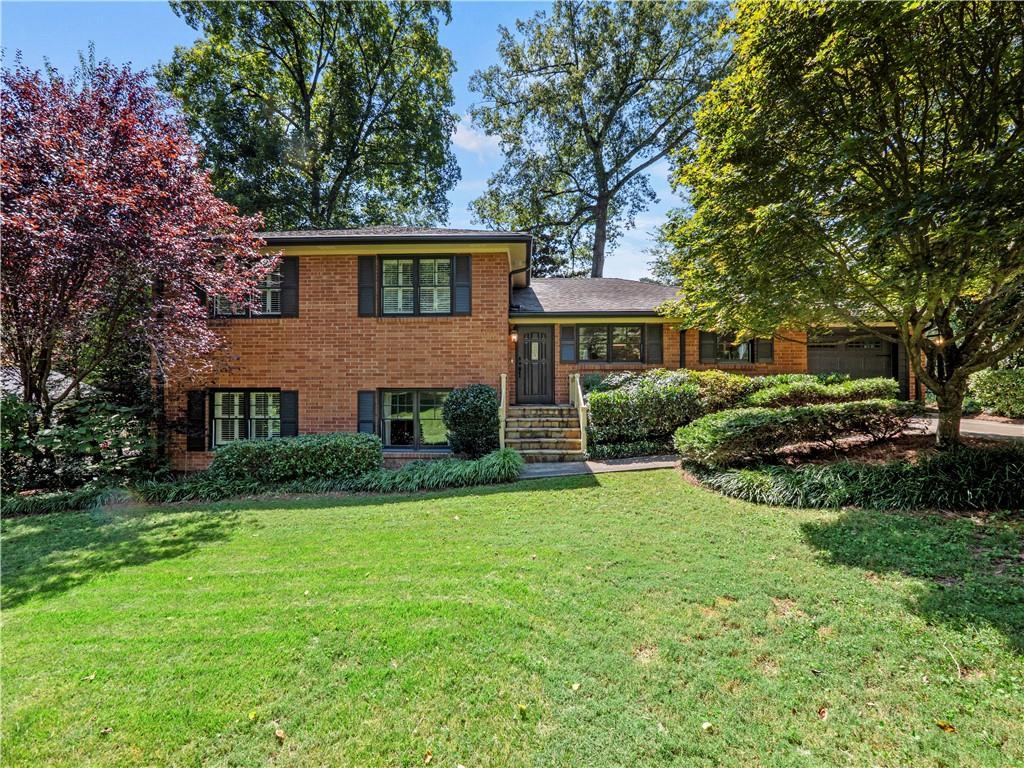
Photo 1 of 21
$660,000
Sold on 10/24/25
| Beds |
Baths |
Sq. Ft. |
Taxes |
Built |
| 4 |
3.00 |
2,245 |
$7,009 |
1960 |
|
On the market:
50 days
|
View full details, photos, school info, and price history
Welcome home! Upon entering this charming home, you will be greeted by a light filled, open-plan main level featuring a sizable kitchen, living and dining area. Large windows draw you out to the big backyard beyond. The home features continuous wood floors throughout, beautiful wall treatments, and a feeling of coziness despite its spacious design. Upstairs are three generously sized bedrooms including the primary suite with a double sink vanity and garden tub and an additional full hall bathroom. Downstairs features a second large living room and a reading nook with built-in bookshelves and a butcher block countertop that is perfect for a dry bar or standing office. Continuing downstairs you will find a spacious laundry/utility room with tons of cabinet space and a huge utility sink. The door to the side yard allows this room to also function as a mudroom. Further down the hall is a bathroom with a standing shower and fourth bedroom. While perfect as an office and workout space, as shown, this bedroom and bathroom would also work wonderfully as a cheerful, private guest suite.
The home is situated on a generous sized lot with mature trees and plants. A large patio off the dining room creates the opportunity for indoor/outdoor living and the garden shed offers ample storage. The yard has a gentle slope and feels serene in the midst of the hustle and bustle of a city. Plenty of space for a pool!
Nearby Leafmore-Creek Park offers a beautiful Swim/Tennis facility for a reasonable membership fee dependent on family size.
You will feel the love in this home. See it today!
Listing courtesy of Margot Griffin, Keller Williams Realty Atlanta Partners