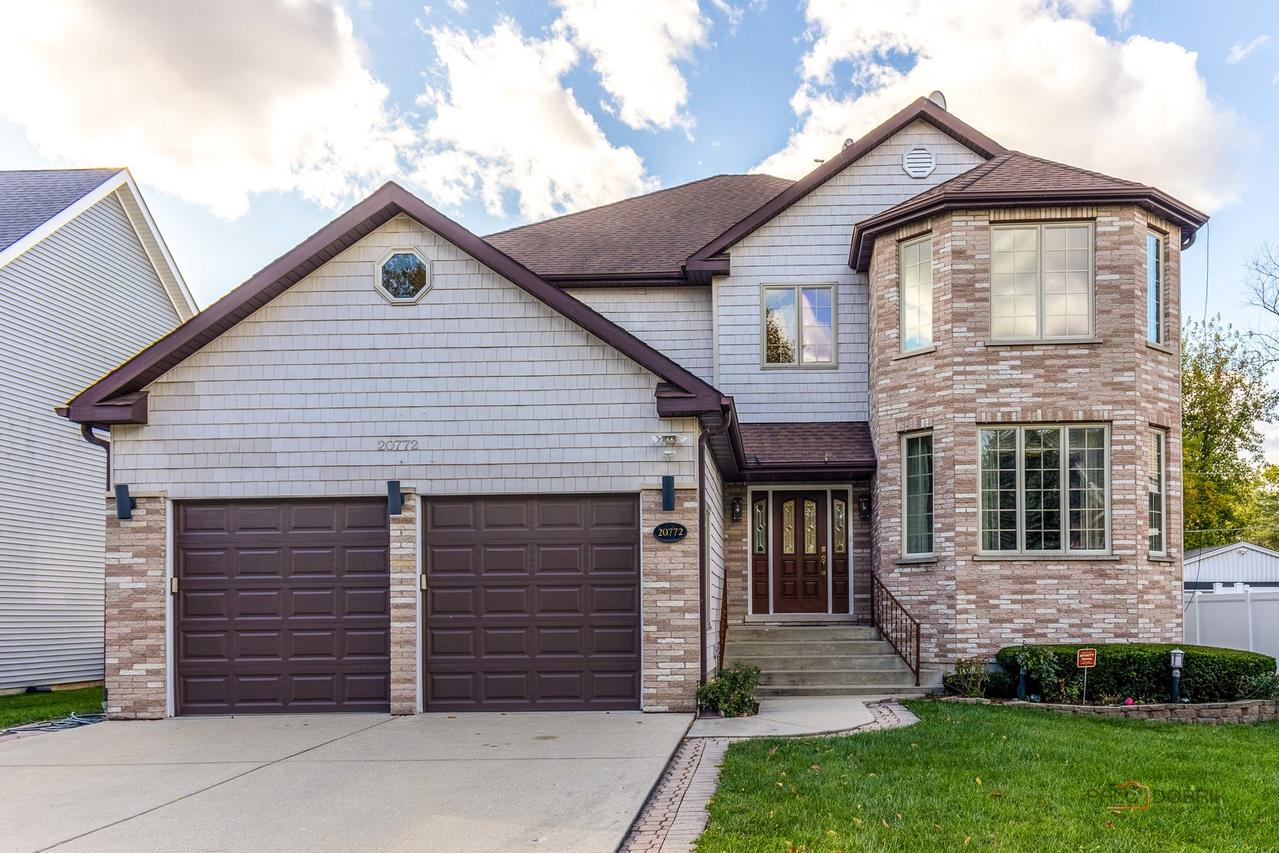
Photo 1 of 47
$825,000
| Beds |
Baths |
Sq. Ft. |
Taxes |
Built |
| 4 |
3.10 |
3,814 |
$23,861.84 |
2005 |
|
On the market:
1 day
|
View full details, photos, school info, and price history
Welcome to this stunning 4-bedroom, 3.1-bath luxury home nestled within the highly sought-after and award-winning Stevenson High School District. This move-in-ready residence seamlessly combines elegance, comfort, and functionality, making it the perfect retreat for modern living. As you step through the front door, you're greeted by an inviting, light-filled living room that sets the tone for the home's bright and open ambiance. Adjacent to the living room is a formal dining area, ideal for hosting memorable family gatherings and dinner parties. The heart of the home is the beautifully designed kitchen, offering an abundance of cabinetry, a central island with a breakfast bar, and high-end appliances to satisfy any home chef. The spacious eating area is filled with natural light and provides direct access to the expansive deck, ideal for morning coffee or al fresco dining. The open-concept design flows seamlessly into the family room, where a cozy fireplace becomes the focal point, perfect for relaxing evenings. French doors open to the deck and fenced backyard, creating an effortless flow between indoor and outdoor living spaces. Completing the main level is a private home office, ideal for remote work or study, and a conveniently located half bath. Upstairs, you'll find a serene and expansive primary suite designed for relaxation. This luxurious retreat features a generous sitting area, a walk-in closet, and a spa-like ensuite bathroom complete with a double vanity, a walk-in shower, and a soothing whirlpool tub. Three additional spacious bedrooms provide ample comfort for family and guests, one bedroom offers its own private ensuite, while the other two share a stylish Jack and Jill bathroom. A versatile loft area completes the upper level, offering space for a reading nook, study area, or additional lounge. The finished lower level expands your living and entertaining options with a large recreational area that's perfect for a home theater, fitness setup, or game nights. Two additional flexible rooms on this level can be transformed into a craft room, or playroom, ensuring there's space for everyone's needs. Step outside to your private backyard oasis, complete with a spacious deck ideal for outdoor dining, a storage shed, and a fully fenced yard offering both privacy and safety. Located within walking distance to the Metra station, parks, shopping centers, and a variety of restaurants, this home provides the perfect blend of luxury, convenience, and community.
Listing courtesy of Jane Lee, RE/MAX Top Performers