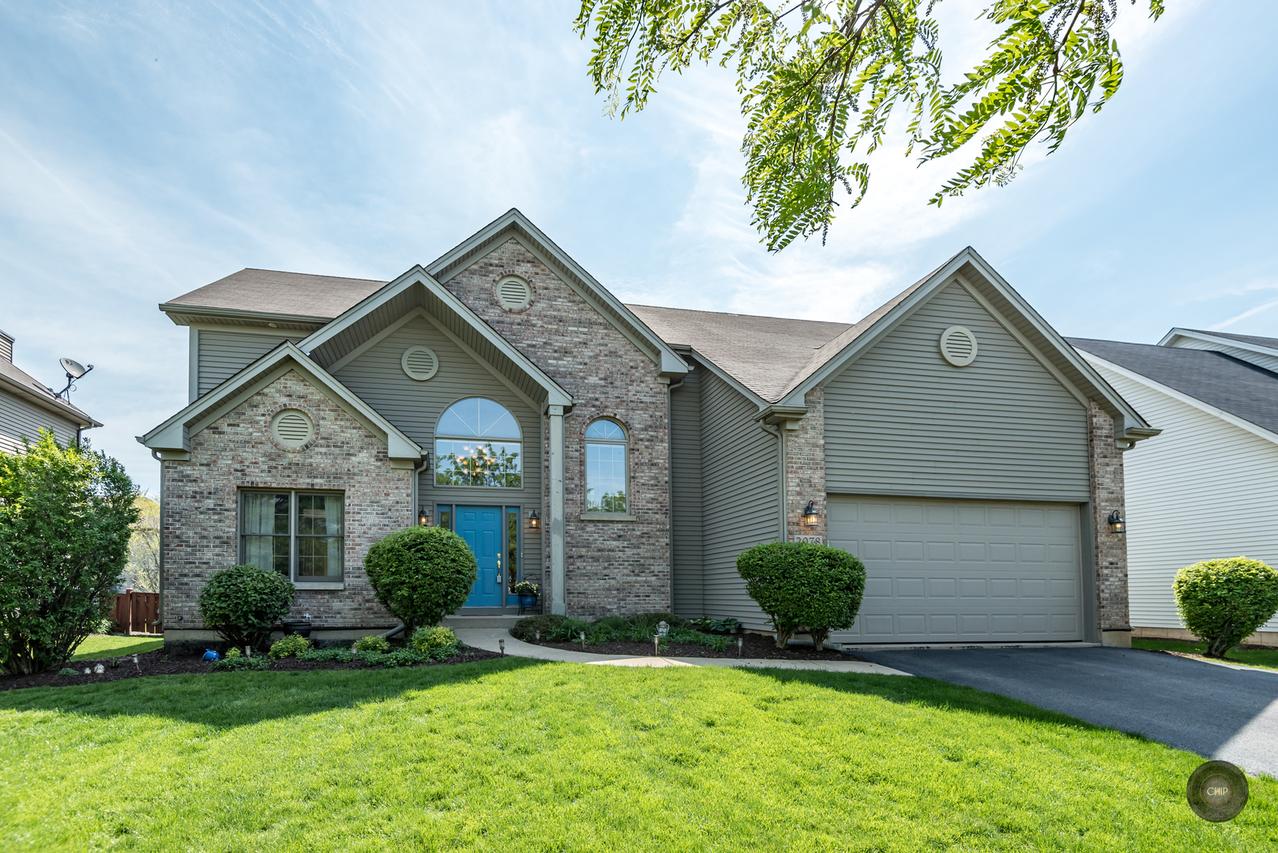
Photo 1 of 1
$333,000
Sold on 7/24/17
| Beds |
Baths |
Sq. Ft. |
Taxes |
Built |
| 4 |
2.20 |
3,121 |
$10,600.10 |
2002 |
|
On the market:
68 days
|
View full details, photos, school info, and price history
Custom Gladstone "Everest" Model with Bright Open Floor Plan. 9 Ft. Ceilings on Main Level. Soaring Two Story Grand Foyer with Turned Staircase. Dramatic Cathedral Family Room Ceiling with Custom Fireplace. Hardwood Floors Re-Finished 5-17. Spacious Dining Room featuring Bay Window for Large Tables, First Floor Den off Family Room. Kitchen Features 42" Cabinetry & Granite Counters + Breakfast Bar Island. Huge Master Suite w Dramatic Cathedral Ceiling, Large Closet & Luxury Bath w Sep Shower & Soaker Tub. Second Largest BR has Private Access to Hall Bath Featuring Dual Sink Vanities. Excellent Closet Space. Cozy Finished Basement with Half Bath, Two Rec Rooms & Bar Area. Fully Fenced Yard, Oversized Party Deck featuring an 11" Screened Gazebo for Bug Free Nights! Aluminum Clad Windows & Siding. Close to Park & Transportation. Move-in ready! Hurry................
Listing courtesy of Robert Little, Little Realty