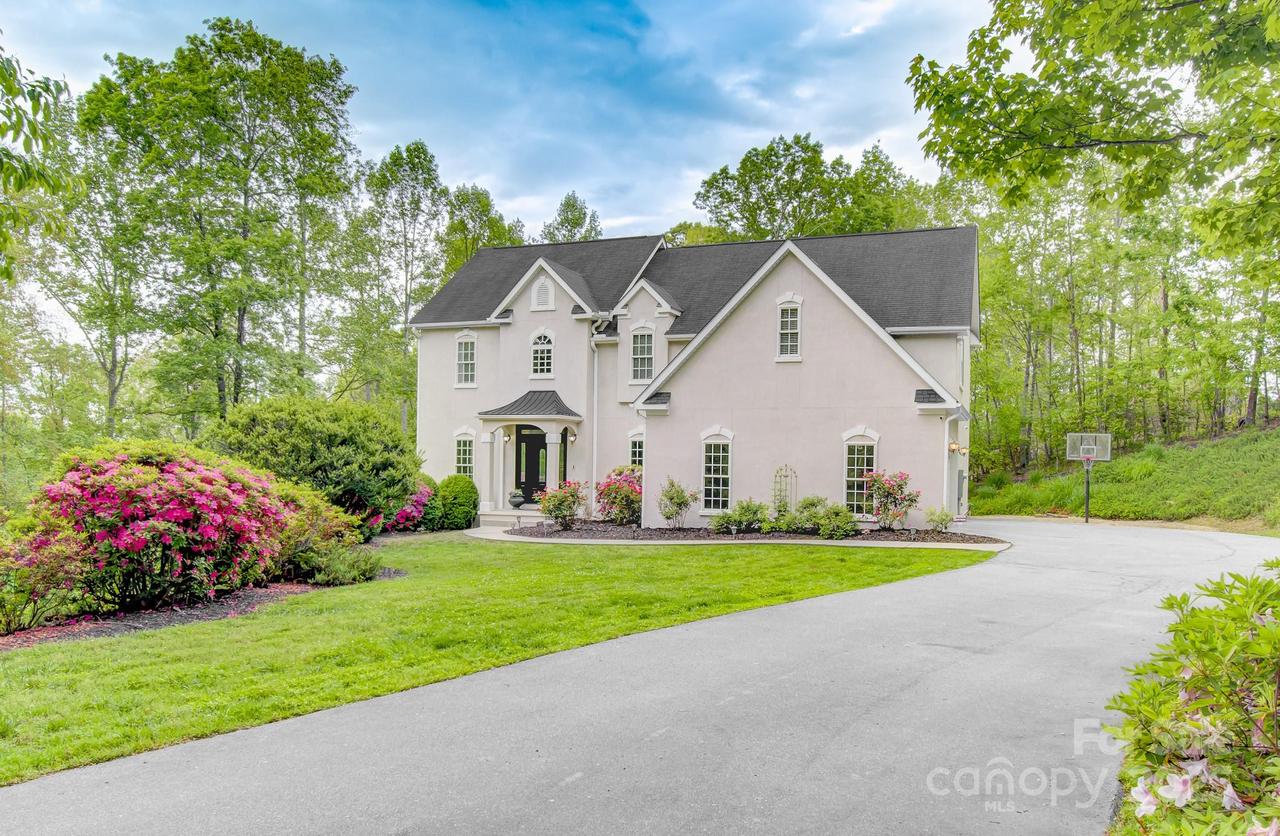
Photo 1 of 46
$795,000
| Beds |
Baths |
Sq. Ft. |
Taxes |
Built |
| 4 |
3.10 |
3,934 |
0 |
2005 |
|
On the market:
198 days
|
View full details, photos, school info, and price history
Tucked at the end of a quiet cul-de-sac in Westpointe Ridge, this 4BR/3.5BA home offers privacy, space, and custom features across 3,934 finished sq ft. The main level showcases 9' ceilings, crown molding, a cozy fireplace, granite/stainless kitchen with custom cabinets, open concept layout, formal living, office/music room, and dining room. Upstairs, you'll find 4 bedrooms, a huge bonus room, and laundry—no hauling up and down! The spacious primary suite features a large walk-in closet, tray ceiling, and a spa-like bath with walk-in shower, jetted tub, and dual vanities. The finished basement includes a flex/recreation space, full bath, office, and private access through an additional oversized garage. Step outside to a massive rear deck perfect for entertaining or relaxing, along with a firepit surrounded by lush, mature landscaping. 2-car garage on the main and no city taxes—this is the peaceful, private lifestyle you've been searching for! Owner is a NC Licensed Broker
Listing courtesy of Chuck Johnson, Keller Williams Elite Realty