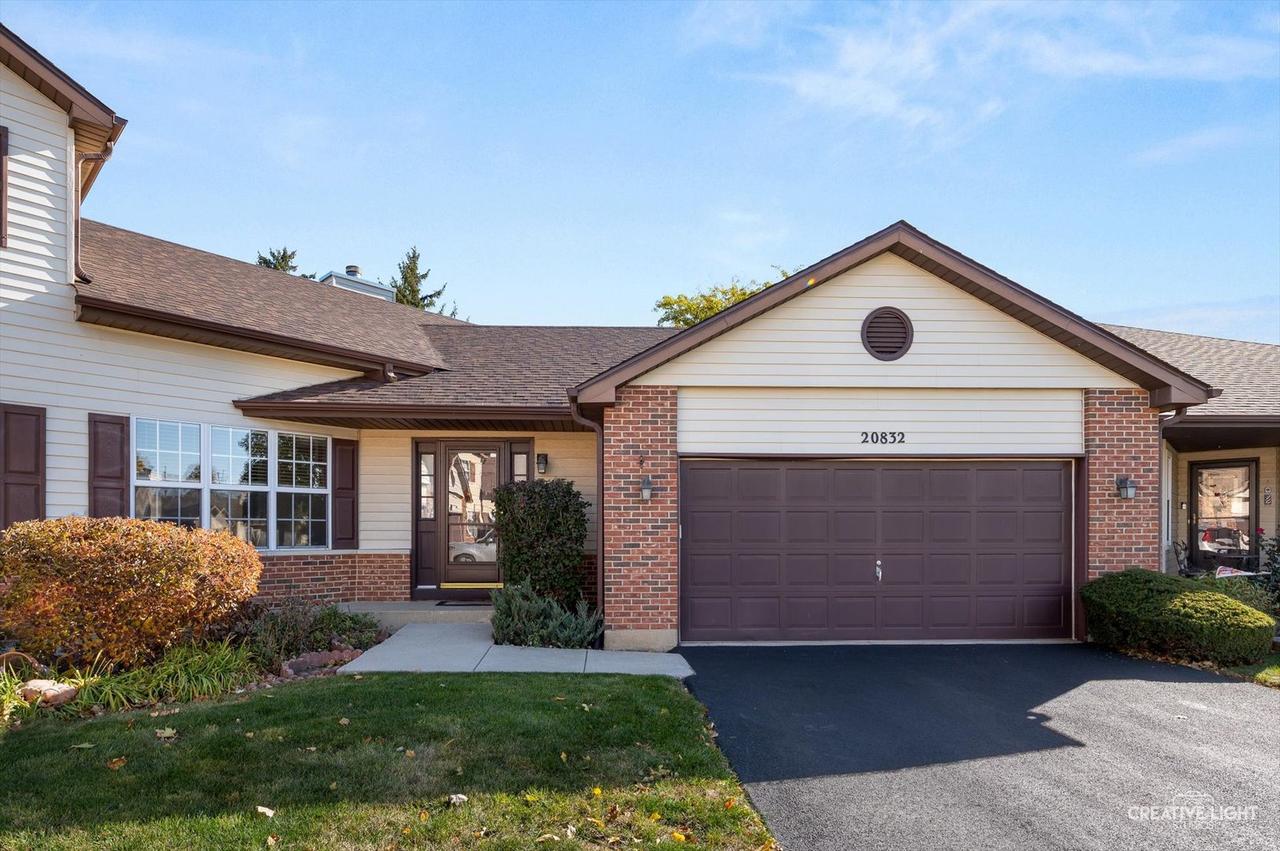
Photo 1 of 17
$281,000
Sold on 12/05/25
| Beds |
Baths |
Sq. Ft. |
Taxes |
Built |
| 2 |
2.00 |
1,447 |
$6,137 |
1991 |
|
On the market:
28 days
|
View full details, photos, school info, and price history
Nestled in Carillon - the sought-after 55+ community - this Marquette Model is a rare find and a true must-see. Step into a welcoming foyer with a generous coat closet, then discover a bright second bedroom bathed in natural light. The living room impresses with vaulted ceilings, a cozy gas fireplace, and a sliding door that opens to an expansive deck - perfect for morning coffee or evening gatherings. The adjacent dining area features large windows overlooking a peaceful, tree-lined backyard. The kitchen comfortably accommodates a small table and includes a brand-new stainless-steel refrigerator as well as convenient garage access. On the other side of the home you'll find a full guest bath and well placed main-floor laundry closet. Retreat to the tranquil primary suite, complete with vaulted ceilings, oversized windows, a massive walk-in closet, and a private bath with a large shower - the ideal spot to relax and recharge. Downstairs, the full basement is an entertainer's dream: a roomy entertainment area with a built-in bar, abundant seating space, and plenty of storage. A motorized chair lift makes basement access easy, and the original laundry area remains downstairs if you prefer to wash there. Recent updates (within the last two years) include a new roof (this summer), new furnace, new sump pump, new carpet, new refrigerator, new washer and dryer and new toilets. The whole house was freshly painted in 2022. Comfortable, thoughtfully upgraded, and move-in ready - this home in Carillon is the perfect place to enjoy your next chapter. Schedule your visit today!
Listing courtesy of Nancy Vallee, Exit Real Estate Specialists