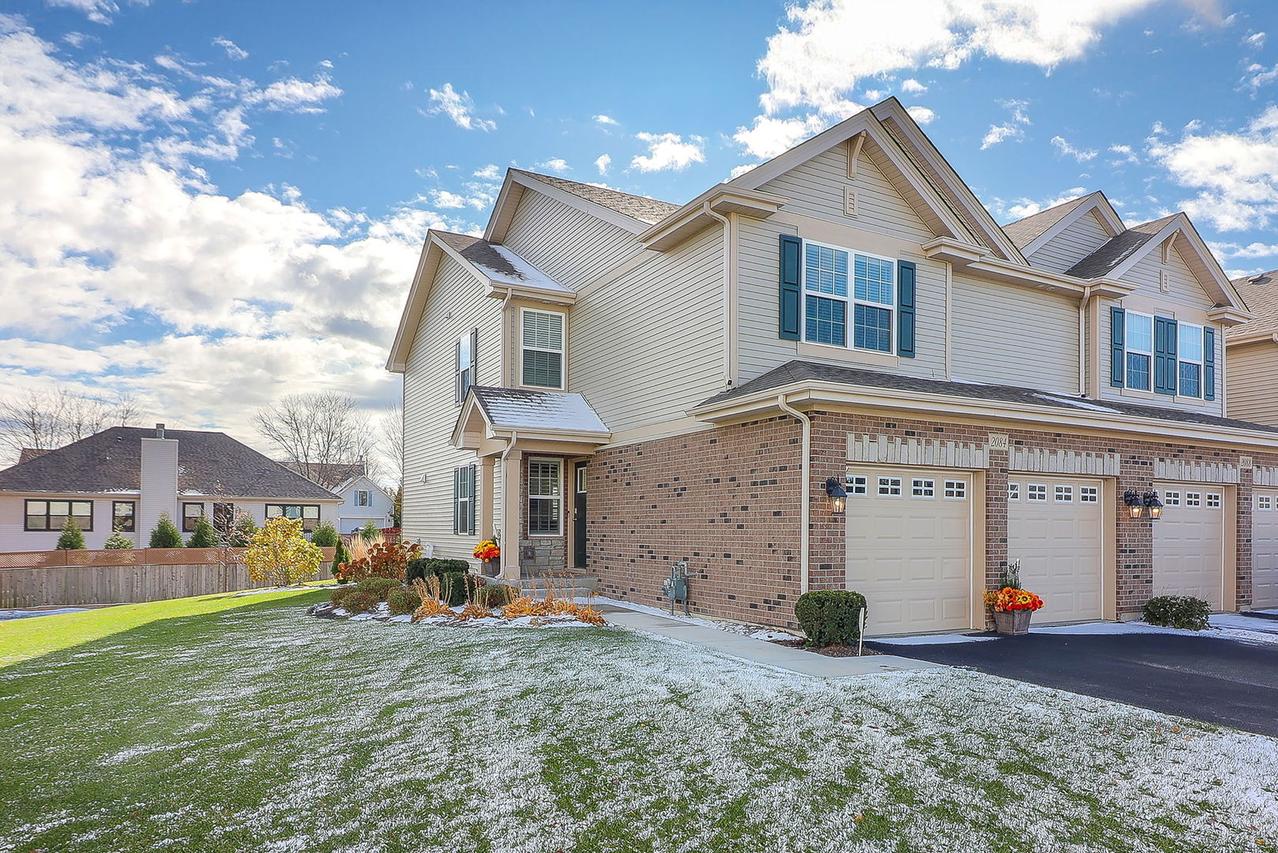
Photo 1 of 29
$449,000
| Beds |
Baths |
Sq. Ft. |
Taxes |
Built |
| 3 |
2.10 |
1,889 |
$10,089 |
2022 |
|
On the market:
1 day
|
View full details, photos, school info, and price history
Highly sought-after Ashton townhome end-unit with nice pond view Deerbrook Place! The Ashton is a two-story open-concept townhome that has 3 BR, 2.5 baths, loft, 2nd-floor laundry w/sink, full unfinished basement provides wonderful storage, and 2.5 car attached garage w/ floorguard, ceiling racks, This incredible townhome features a spacious family room, a gourmet kitchen with designer cabinets, custom backsplash, quartz counters, and stainless steel WHIRLPOOL appliances. You'll love the center island too! Take the turnback staircase to your luxurious primary suite, which features two closets including a walk-in, and a perfectly appointed en-suite bathroom with a double vanity sink, as well as a conveniently located loft, perfect for a home office. UPGRADES GALORE: Closets by Design, Plantation Shutters, custom paint thru-out home, ceiling fans with LED lights in every room, ADT alarm, outdoor gas line for gas grill. Al this and OSWEGO EAST HIGH SCHOOL! WHEW!!
Listing courtesy of Dave Ricordati, Compass