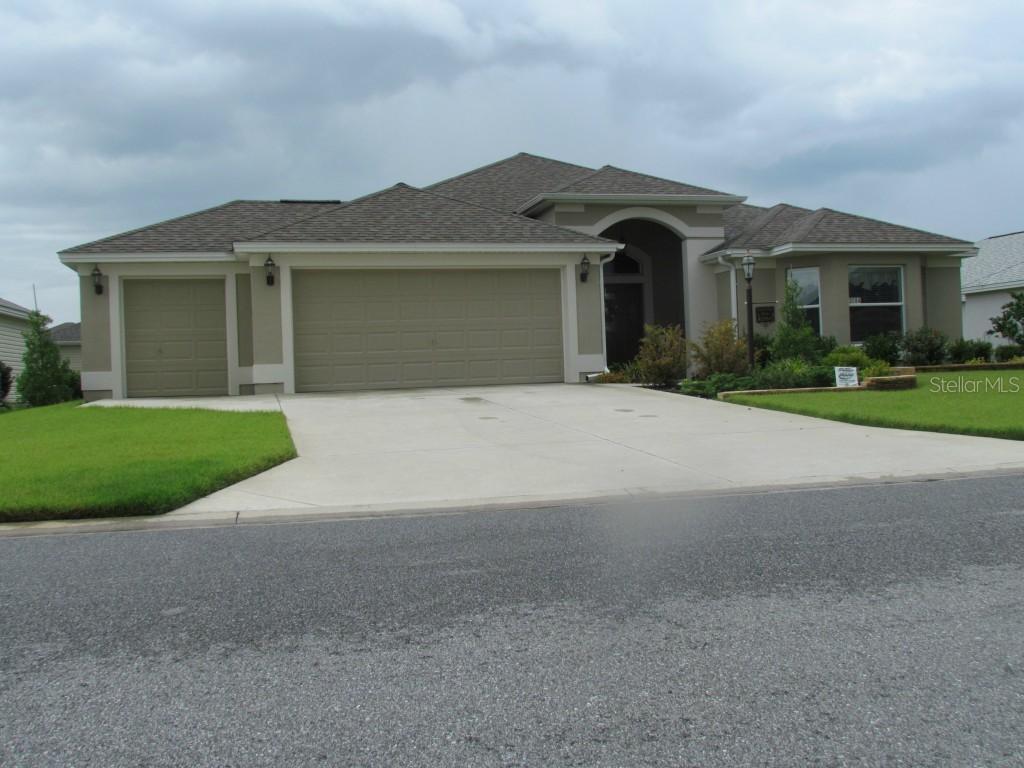
Photo 1 of 1
$303,000
Sold on 6/15/16
| Beds |
Baths |
Sq. Ft. |
Taxes |
Built |
| 3 |
2.00 |
1,929 |
$5,221 |
2013 |
|
On the market:
324 days
|
View full details, photos, school info, and price history
This block & stucco Lily designer model is located in the coveted Village of Pinellas, with a 2 car plus golf cart garage, and well manicured landscaping. Upon entering, this open floor plan beckons you into an upgraded kitchen featuring stainless steel appliances, corian counter tops, rich java cabinetry, an oversized breakfast bar, and a comfortable sit-down dinette area. The Master suite boasts a generous walk-in-closet, tray ceilings, roman shower, corian counter tops, & java dual sink vanities. Tray or volume ceilings are offered in the two additional bedrooms and a second full bath as well. The formal dining room and great room lead out through the four sliding doors to a lanai situated on a home site that is offset providing more privacy. This home has numerous enhancements including a front entry closet, ceramic tiling in foyer, kitchen, dinette area, baths, and a separate laundry area, and an architectural shingled roof. This inviting and lovely home is a Winner!!
Bond Balance is $22,060.71 - Maintenance Assessment is $827.84/yr. - Bond Assessment is $1,653.76
Listing courtesy of Teena Levy & Karren Schoman, REALTY EXECUTIVES IN THE VILLAGES & REALTY EXECUTIVES IN THE VILLAGES