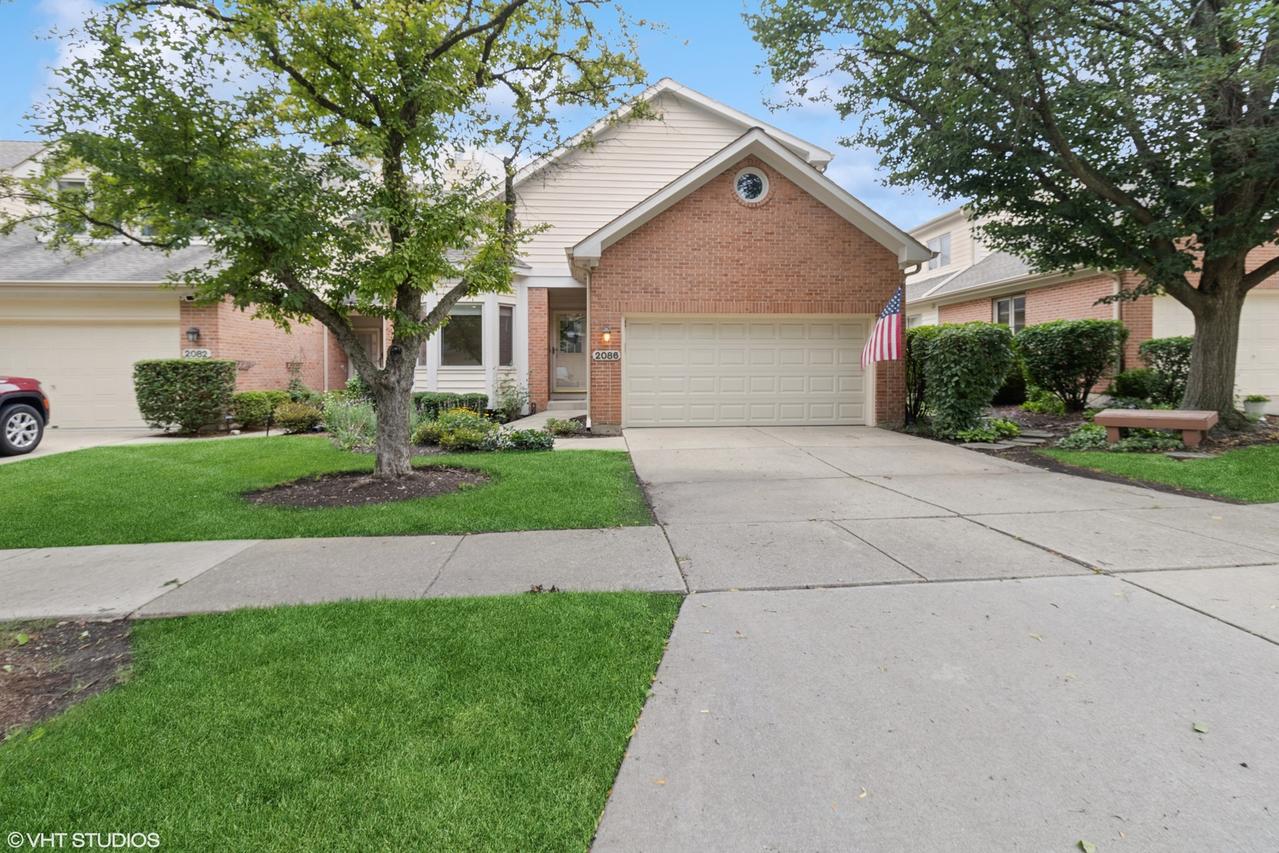
Photo 1 of 26
$510,000
Sold on 8/12/25
| Beds |
Baths |
Sq. Ft. |
Taxes |
Built |
| 3 |
3.10 |
2,600 |
$10,010 |
1993 |
|
On the market:
25 days
|
View full details, photos, school info, and price history
This is what you have been waiting for, a tastefully appointed end unit townhome with a primary bedroom on the main level. Maintenance free living on a tree lined street in North Wheaton. This beautifully maintained home features stunning millwork, hardwood floors, built-ins, loads of storage, 2 fireplaces, and skylights. First floor primary has HW floors with renovated bath including step in shower, double bowl sinks and walk in closet. Cathedral ceilings set the stage for this spacious living room area with custom built ins around the gas fireplace. This home has a separate dining room as well as an eat in kitchen. The second floor includes 2 bedrooms, full bath and spacious loft perfect for a den or office area. English basement includes 4th bedroom and full bath, wonderful family room space with wet bar and fireplace. Laundry room & large storage room too. Kitchen upgrades include new quartz countertops, SS fridge, sink, faucet and disposal. 2 car attached garage. Exterior maintenance includes snow removal and lawn maintenance. Located near Main Street & Geneva Road. Immediate occupancy available. Showing this Saturday and Sunday.
Listing courtesy of Penelope Taback, Fathom Realty IL LLC