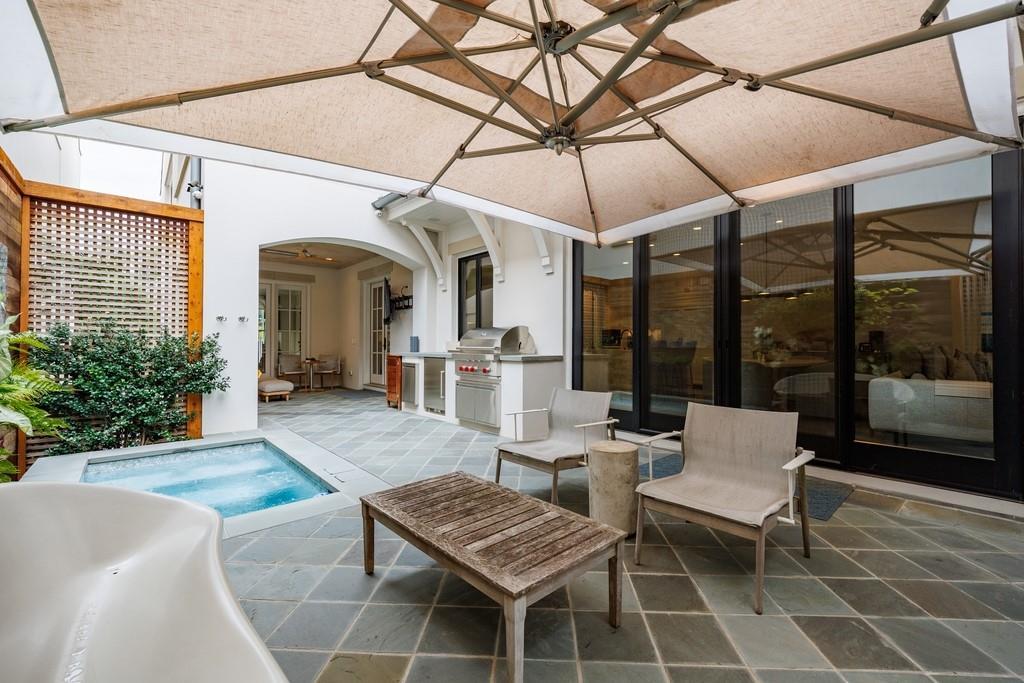
Photo 1 of 86
$2,850,000
| Beds |
Baths |
Sq. Ft. |
Taxes |
Built |
| 4 |
5.10 |
4,764 |
$33,661 |
2018 |
|
On the market:
101 days
|
View full details, photos, school info, and price history
Welcome to 209 Dovecrest Drive — a rare opportunity to own in the highly sought-after St. Andrews community. Perfectly situated just steps from premier shopping, dining, and entertainment, this home also offers the ideal setting to enjoy the charming, tree-lined streets of Buckhead.
This beautifully appointed residence offers privacy, luxury, and thoughtful design inside and out. One of the few detached homes in St. Andrews, it features a stunning private courtyard with mature landscaping, a living plant wall, hot tub, covered patio, grilling station, and a small turf yard—perfect for pets.
Inside, a light-filled foyer with a fireplace welcomes you into the home and flows seamlessly into the chef’s kitchen and living room. The open-concept kitchen includes a large island, ample storage, and a walk-in pantry.
The main level includes a guest suite with en-suite bath, ideal for visitors or use as a home office.
Upstairs, you'll find a spacious loft area, three bedrooms, including an oversized primary suite with a spa-like bath featuring dual vanities, soaking tub, separate shower, and two custom walk-in closets. The primary suite also includes a fireplace, built-in fridge/freezer and lockable storage for valuables in both closets.
The lower level boasts a large bonus room, currently outfitted with a golf simulator, sauna, full bath- perfect as a gym, media room, or guest space. The basement level is complete with built-in cabinetry in the mudroom off the 3-car garage
Additional highlights include: Whole-house water filtration system, Reverse osmosis filter in kitchen, Fully hard-wired for easy tech upgrades, Elevator access to all floors. Luxury, location, and low-maintenance living come together in this exceptional Buckhead home.
Listing courtesy of Bonneau Ansley Iii, Ansley Real Estate | Christie's International Real Estate