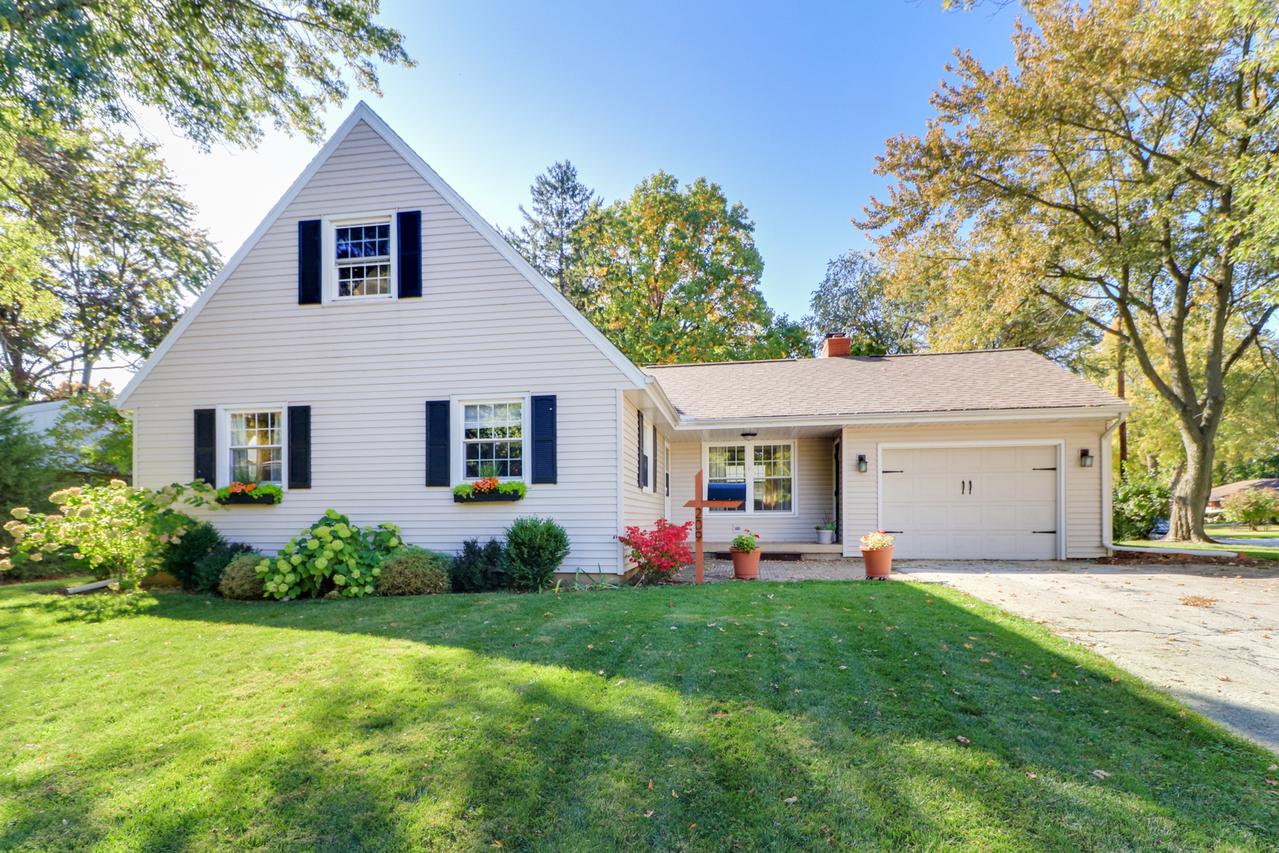
Photo 1 of 1
$161,500
Sold on 11/17/20
| Beds |
Baths |
Sq. Ft. |
Taxes |
Built |
| 4 |
2.00 |
2,447 |
$3,296.48 |
1961 |
|
On the market:
34 days
|
View full details, photos, school info, and price history
Awesome updated open floor plan in Normal! Gorgeous new hardwood flooring welcomes you into the cozy family room highlighted by built-in bookcases & gas log fireplace. Totally renovated kitchen features newer cabinetry, tops, tile, appliances & partition wall removed, wood beams added & additional island with breakfast bar created! Two generous bedrooms on main level & two on upper level. Each level includes a full updated bathroom. Basement is partially finished including painted walls & floors and finished ceiling with electrical. Huge yard boasts established trees, landscaping, raised garden bed & a covered porch which could be easily screened in if desired. NEW High efficiency HVAC installed: 7/2019. Attached spacious garage with workbench & Extra poured concrete side apron added for extra parking. Roof: 2005 & windows, siding, gutters: 2006.
Listing courtesy of Amanda Wycoff, BHHS Central Illinois, REALTORS