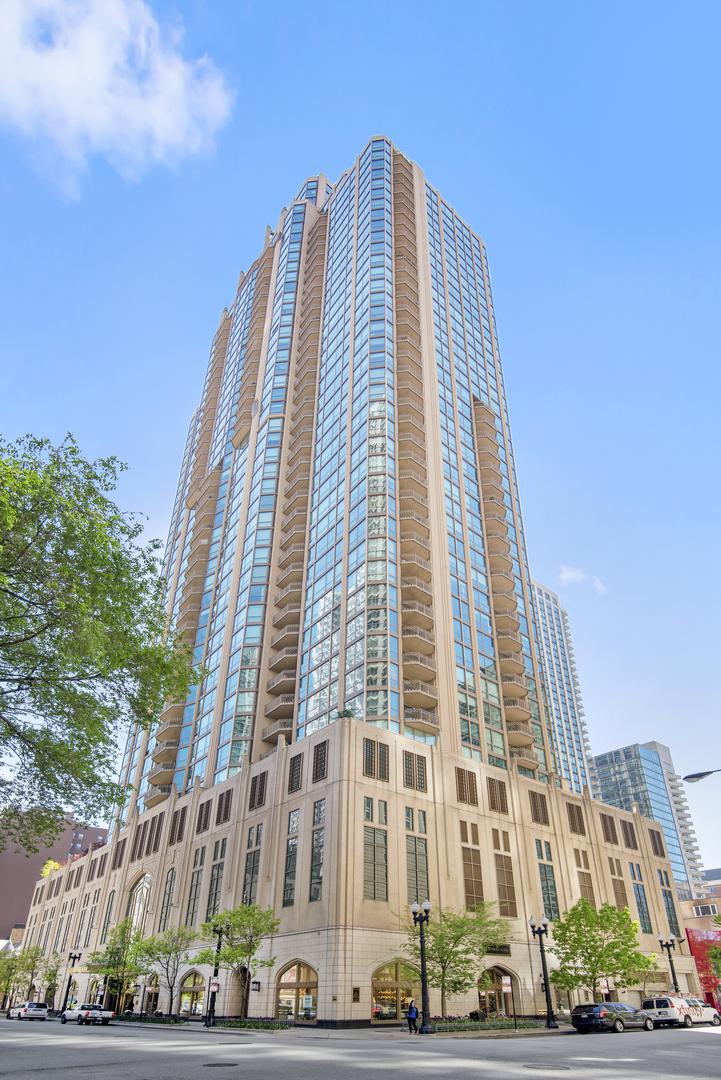
Photo 1 of 1
$1,340,000
Sold on 12/07/20
| Beds |
Baths |
Sq. Ft. |
Taxes |
Built |
| 3 |
2.10 |
2,100 |
$23,384.32 |
2004 |
|
On the market:
84 days
|
View full details, photos, school info, and price history
Move right into this meticulously renovated open floor plan 3-bedroom at the sought after Lucien Lagrange designed Pinnacle. Enjoy spectacular East + South facing views from floor to ceiling windows and two private balconies. Upgraded with the highest standards, nothing has been overlooked from the hardwood flooring to the custom window treatments and designer lighting. Awe-inspiring kitchen features custom cabinetry, new appliances including state of the art LaCornue range and custom brass hood, complimented with calcatta marble countertops. Open to the large living / dining space, anchored by full height architectural fireplace, and panoramic views. Generous primary suite includes massive walk-in closet, brand new spa bath with heated floors, separate water closet, custom double vanity and oversized shower with quartzite bench. Sizeable 2nd and 3rd bedrooms. Full size laundry room. Exceptional services: On-Site Manager, 24-Doorman, Receiving Room, First Class Fitness facility, Indoor Pool + Spa, Outdoor Landscaped Deck, Best Dog Run in the city! Walk to Whole Foods, Trader Joes, Shopping, Gold Coast & River North Dining. Two premium side-by-side parking spaces $50,000 each, Storage included.
Listing courtesy of Jeffrey Lowe, Compass