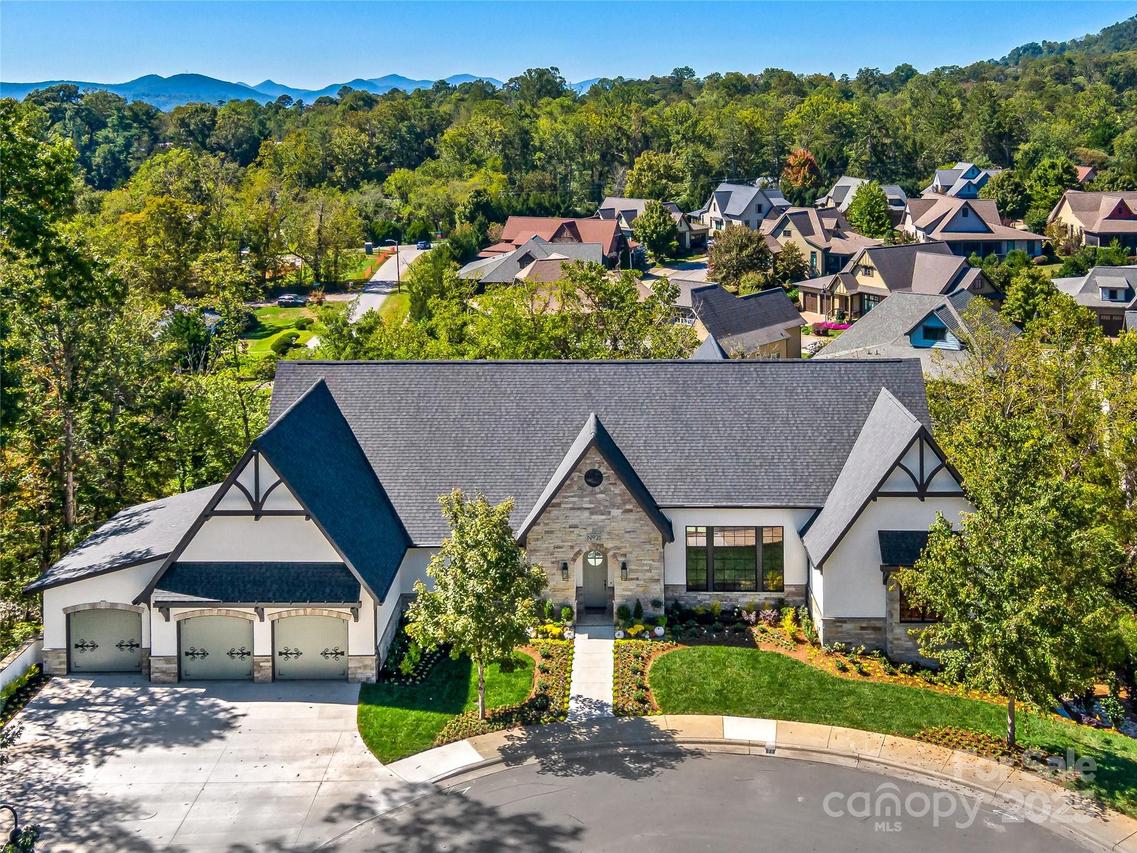
Photo 1 of 47
$2,299,000
| Beds |
Baths |
Sq. Ft. |
Taxes |
Built |
| 4 |
3.10 |
4,314 |
0 |
2025 |
|
On the market:
109 days
|
View full details, photos, school info, and price history
Casual Elegance at The Thoms Estate! NEW CONSTRUCTION! This European Cottage custom home features main level living with a bespoke design, potted garden at the front door and luxury finishes. At the end of a large cul-de-sac, this home is an entertainer's dream. A generous open concept plan, you enter into a large great room with vaulted ceilings and amazing views. Two large outdoor porches with inspiring mountain views extend the space outside. The kitchen is appointed with quartz countertops, a large island, custom hood, induction range and double fridges, and features a garden shelf to bring nature into the home. With all primary living on the main level, follow the custom railing down to the lower-level daylight basement with recreation room and additional guest bedrooms, including a second ensuite. Plentiful storage including a three car garage with large driveway. Energy Star certified. Come visit your new home in the mountains!
Listing courtesy of Alex Brittian, Ark Development Realty, LLC