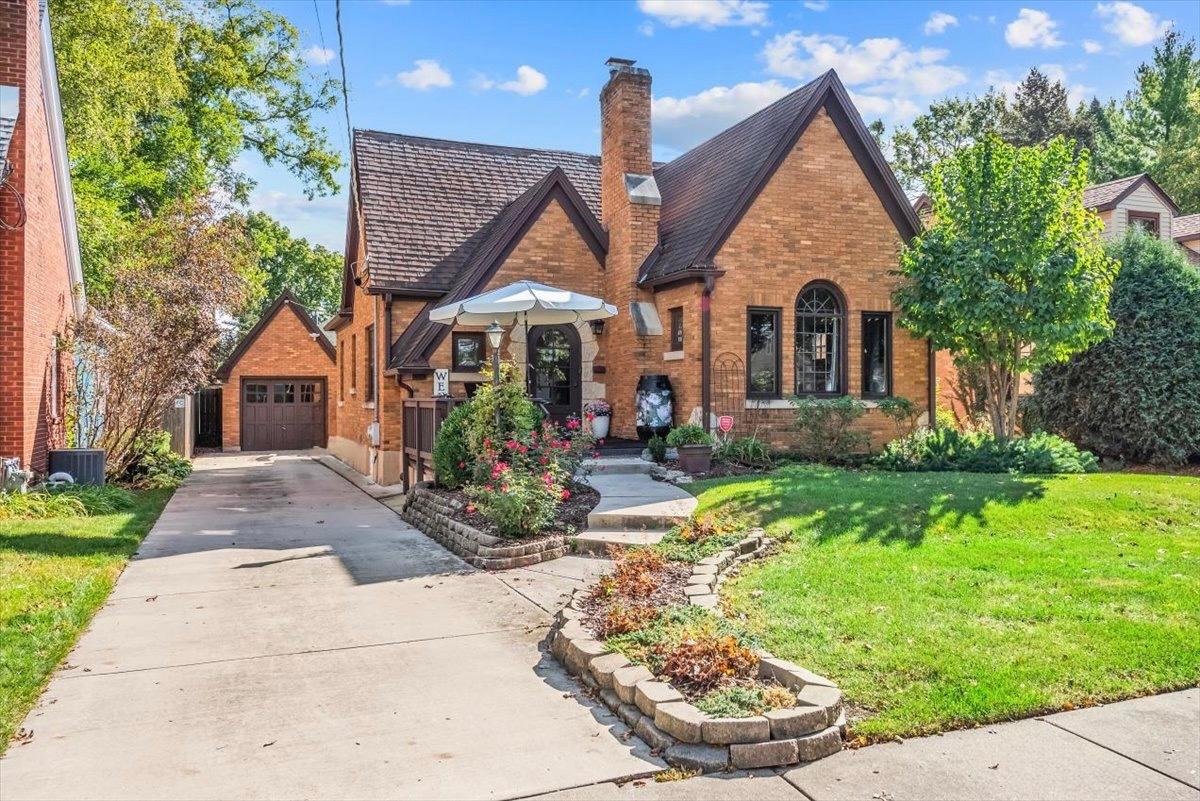
Photo 1 of 32
$335,000
Sold on 11/18/25
| Beds |
Baths |
Sq. Ft. |
Taxes |
Built |
| 3 |
3.00 |
1,605 |
$5,193.92 |
1933 |
|
On the market:
35 days
|
View full details, photos, school info, and price history
Charming All-Brick Tudor with In-Law or Multigenerational Potential. Step into timeless elegance with this 1933 all-brick Tudor, rich in character and thoughtful updates. The storybook exterior with its gabled roof, arched windows, and inviting front porch sets the tone for what awaits inside. The sun-filled living room features vaulted ceilings, a brick fireplace, arched doorways, crown molding, and stained-glass accents that showcase the home's craftsmanship. The formal dining room offers beautiful wood trim and flows into a bright kitchen with stainless appliances, plenty of cabinetry, and custom tilework. The main level includes a first-floor primary bedroom with walk-in closet, a second bedroom, full bath, and a mudroom with heated floors and views of the backyard. Upstairs you'll find a third bedroom, sitting area (perfect for a home office or playroom), and a full bath with a clawfoot tub-ideal for use as a private suite or guest retreat. The finished basement provides remarkable versatility with a family room, second kitchen, full bath, laundry area, and storage/workroom-ideal for in-law or multigenerational living. Enjoy outdoor living in the beautifully landscaped backyard oasis featuring a gazebo, low maintenance composite decking, and storage shed. Detached garage and long driveway for convenience. This charming Tudor blends old-world character with modern comfort-a true gem inside and out! 2022 Installed crank out front side windows and aluminum window trim. 2021 enclosed back porch. 2020 stainless refrigerator, range and microwave. 2018 replaced furnace boiler and installed mini-split heat and air-conditioning . 2016 basement remodeled and installed lift station. 2015 remodeled 1st floor bath and added washer/dryer on 1st floor and installed leaf guard.
Listing courtesy of Michelle Bartnett, Berkshire Hathaway HomeServices Starck Real Estate