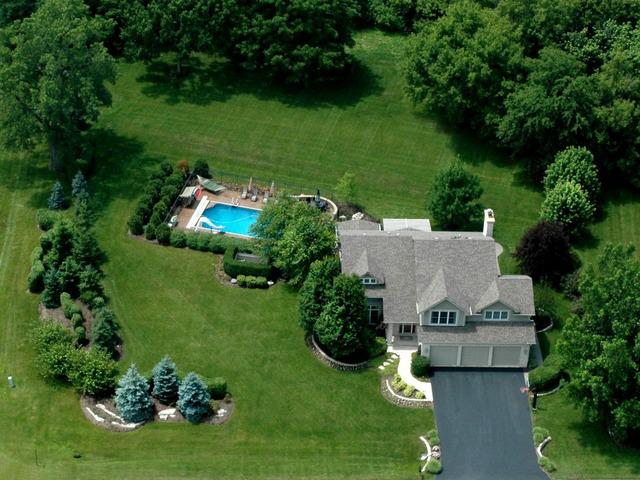
Photo 1 of 1
$586,000
Sold on 6/29/20
| Beds |
Baths |
Sq. Ft. |
Taxes |
Built |
| 5 |
3.10 |
3,393 |
$16,263.94 |
2000 |
|
On the market:
94 days
|
View full details, photos, school info, and price history
YOU CAN HAVE IT ALL in your OWN BACKYARD! Luxury home with 5 bedrooms, 4 baths + full finished basement ++ HEATED IN-GROUND pool, huge cedar DECK with built-in OUTDOOR 53" VIKING grill, pergola, screened porch, firepit and ZIPLINE! This is beyond the tri-fecta! SUMMER FUN is just around the corner. Impressive luxury home features: open layout kitchen with NEW quartz counters with breakfast bar, WHITE cabinets, island, stainless steel appliances: Bosch, Dacor and Samsung plus spacious eating area overlooking cedar deck. Enjoy spring, summer and fall nights in your screened porch area while watching family and friends in the heated pool enjoying a game of water volleyball or gliding along the zipline! Living room, dining room and family room with wood burning fireplace have gleaming hardwood floors and neutral decor that is sure to please any buyer. This home also features TWO LAUNDRY rooms; main level stackable in the mudroom and 2nd floor with designated laundry area and side-by side washer and dryer! Second floor bedrooms (5 total) and hallway ALL with beautiful hardwood floors! Master suite has refreshed spa bath 13x9 with new tile, double vanity, plus separate shower and soaking tub +++ unbelievable walk-in closet that is 168 sq ft (21x8) and features built-ins and organization that will WOW you! All bedrooms are spacious and have great closet space. PLUS, 2nd floor hall bath has been remodeled and features DUAL vanity with a shower and tub depending on what your family prefers! Need more space to entertain...head down to the finished basement that has plenty of room for watching television, craft area/playroom, exercise and more + a full bath and several storage areas. This home also features a 3 car HEATED garage and STEVENSON HIGH SCHOOL. Get ready to be impressed! CHECK OUT THE 360 VIDEO TOUR 24/7.
Listing courtesy of Christine Bianchi, RE/MAX Showcase