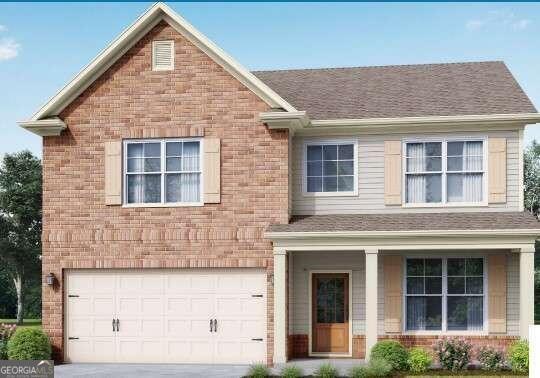
Photo 1 of 25
$455,860
| Beds |
Baths |
Sq. Ft. |
Taxes |
Built |
| 5 |
3.10 |
2,562 |
0 |
2025 |
|
On the market:
171 days
|
View full details, 15 photos, school info, and price history
Introducing the Lakewood Plan by McKinley Homes — where modern comfort, style, and functionality come together.
Step inside and experience the spacious, open-concept design that seamlessly connects the living, dining, and kitchen areas — ideal for both daily living and entertaining. Oversized windows allow natural light to fill the space, creating a bright and inviting atmosphere.
The heart of the home is the gourmet kitchen, thoughtfully designed with a large center island, sleek stainless steel appliances, granite countertops, and ample storage — offering the perfect balance of beauty and convenience.
Upstairs, discover **five generously sized bedrooms**, providing comfort and flexibility for family, guests, or a home office setup. The private primary suite is a true retreat, featuring a cozy sitting area, an oversized walk-in closet, and a spa-like bathroom complete with a soaking tub, walk-in shower, and dual vanity.
Located in a desirable community with easy access to Sweetwater Creek Park, the Silver Comet Trail, I-20, Six Flags Over Georgia, and a wide variety of shopping, dining, and entertainment options. Plus, Hartsfield-Jackson Atlanta International Airport is just a short drive away.
**This home is currently under construction with an estimated completion date of September 2025.**
*Exterior photo shown is of the actual home. Interior photos represent the same floorplan but may not reflect the actual home — interior finishes will vary.*
Listing courtesy of Weidong Fan, McKinley Properties, LLC.