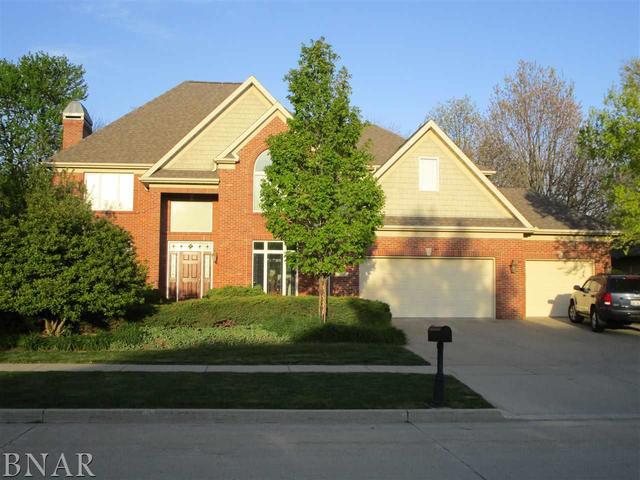
Photo 1 of 1
$350,000
Sold on 8/21/18
| Beds |
Baths |
Sq. Ft. |
Taxes |
Built |
| 4 |
4.10 |
3,197 |
$10,061.40 |
1999 |
|
On the market:
77 days
|
View full details, photos, school info, and price history
"A GRAND HOME" Open floor plan with 2 story foyer with angled open stairway. Formal Dining and Living rooms have arched entries. Kitchen-Jenn-Air cooktop and built-in oven. Hickory cabinets and under and over cabinet lighting - Corian countertops - wet bar between kitchen and living room. Master Bedroom-Glass French accent doors-Trey ceiling. Lower Level FR-dn measurements include Theater room and Wet bar. Other room 1 is office upstairs. Other Room 2 is office/exercise room downstairs. Heated 3 car Garage - Whole house air filtering system. 2 furnace/2 air conditioners with single thermostat. ADT security system. Private back yard w/ tree lined subdivision common area. Lawn Sprinkler irrigation system w/ separate meter. 2 tier brick patio. Professionally landscaped. Natural gas hook up for grill. Steam Shower, Whole house air filtering system. Radon mitigation system completed. Quality Construction by Johnson Builders. A WONDERFUL HOME FOR LIVING AND ENTERTAINING!
Listing courtesy of Roger Monke, Area Wide Services, LLC