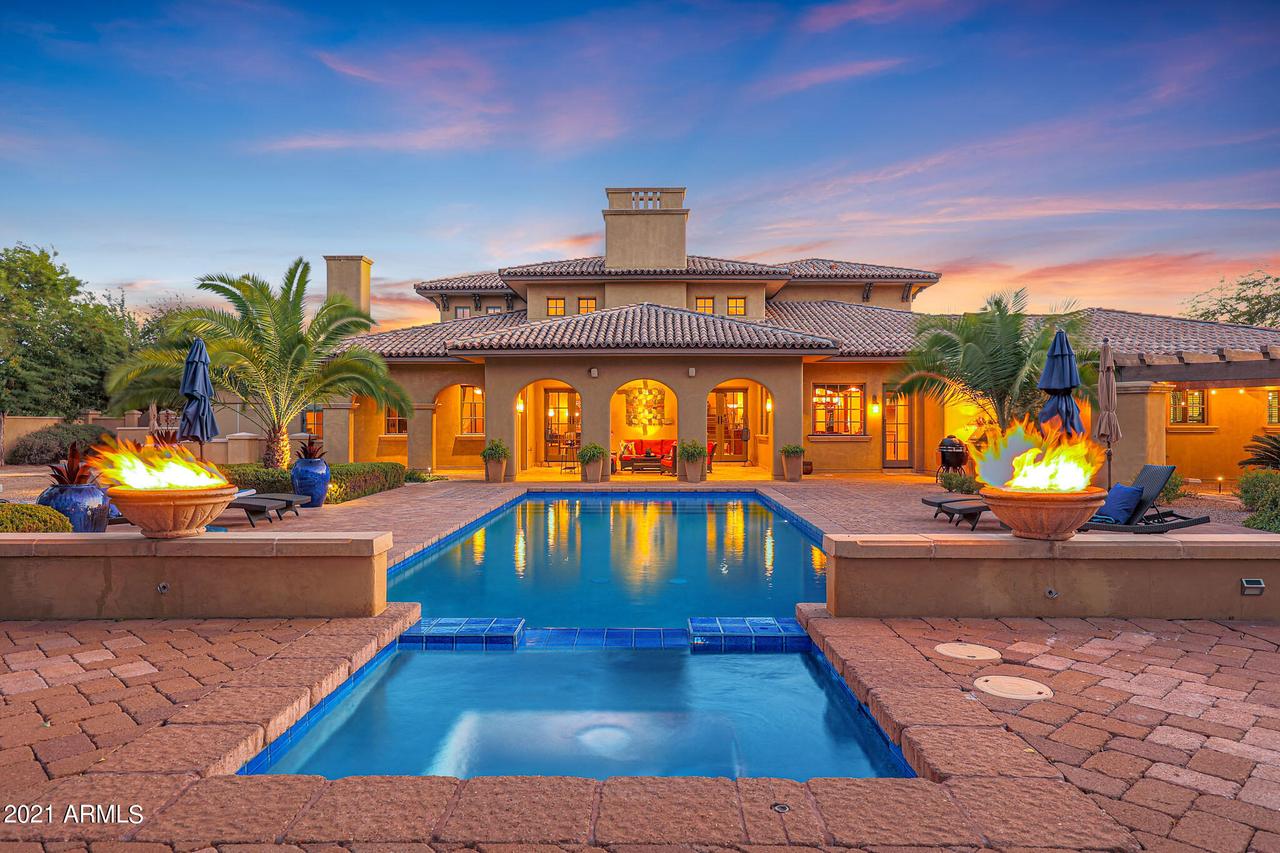
Photo 1 of 1
$1,775,000
Sold on 1/27/22
| Beds |
Baths |
Sq. Ft. |
Taxes |
Built |
| 5 |
6.00 |
4,469 |
$17,391 |
2007 |
|
On the market:
87 days
|
View full details, photos, school info, and price history
A true architectural masterpiece, meticulously designed with the highest quality materials and unapparelled craftsmanship by some of the industries finest. Featuring authentic Spanish Mission architecture, this stunning estate home is located at the base of the White Tank Mountains, on a premium ¾ acre Park Lot on a secluded cul-de-sac in the coveted Westmount Green neighborhood of Verrado's custom enclaves. A property that exudes Class, Sophistication and the Ultimate ''Pride of Ownership.'' Prepare yourself to be humbled and overly impressed with sheer grace, elegance, and beauty of this one-of-a-kind property. A warm and welcoming floorplan with stunning two-story entry into the Great Room with Natural Wood Beams, floor to ceiling Canterra Stone Fireplace and Tumbled Travertine Floorin which leads to a Chef's Kitchen complete with Knotty Alder Cabinetry, Granite Countertops, Professional Stainless-Steel Appliances, Built-in Pot-Filler, Espresso Machine, Pounded Copper Farmhouse Sink and Custom Built Copper Hood which is truly a "Work of Art''. Through the barrel brick ceiling hallway, you'll find the Formal Dining Room with coffered ceiling boasting custom stone and millwork and walk-in temperature-controlled Wine Room. Double French Doors lead from the Dining Room onto the wraparound Front Porch where you will find 1 of 4 Fireplaces, a highly desirable location to cozy up or enjoy a glass of wine while taking in a picturesque sunset. Staying on the Main Level is the Master Retreat with private sleeping quarters, expansive Master Bath with another Canterra Stone fireplace, His and Hers Vanities and Walk-in Closets with stacked W/D along with a Morning Station for Coffee. Upstairs you will find two additional guest bedroom suites with walk-in closets bringing the total Main House to 4 Bedrooms and 4 ½ Baths. Outside you will find several thousand feet of covered patios and porches to Relax, Unwind or Entertain including the largest back patio fully equipped with automatic shutters that can enclose the entire space. The Backyard Retreat is unrivaled in its offerings, anchored by a large resort style swimming pool, spillover spa, elevated sitting area and fireplace, fire pots, bocce/horseshoe court, Built-in BBQ, lush mature landscaping, and panoramic mountain views. Additional amenities include 1-Bedroom Guest House Casita with private bath, under counter Sub-Zero fridge, covered porch, patio, and outdoor pool shower. Saving what one might consider the best for last is the large private driveway with motor court and 5-car garage with Epoxy Flooring. A 3-car garage for daily use coupled with a standalone 2-car garage and shop complete with another Powder Room, storage, work bench, built-in air compressor, car lift and state of the art built-in engine hoist perfect for the most discriminant of car enthusiasts. Truly a magnificent property that will be the envy of your family, friends, and guests. Inquire about a private tour today.
ULTIMATE PRIVACY: Vacant Land/Lot behind property (LOT 54) is being marketed and SOLD separately see MLS# 6335697. Interested Buyers in BOTH Home and Land will be provided a discounted price for purchasing BOTH properties. A truly unique buying opportunity awaits.
Listing courtesy of Timothy Klimek, Keller Williams Realty Elite