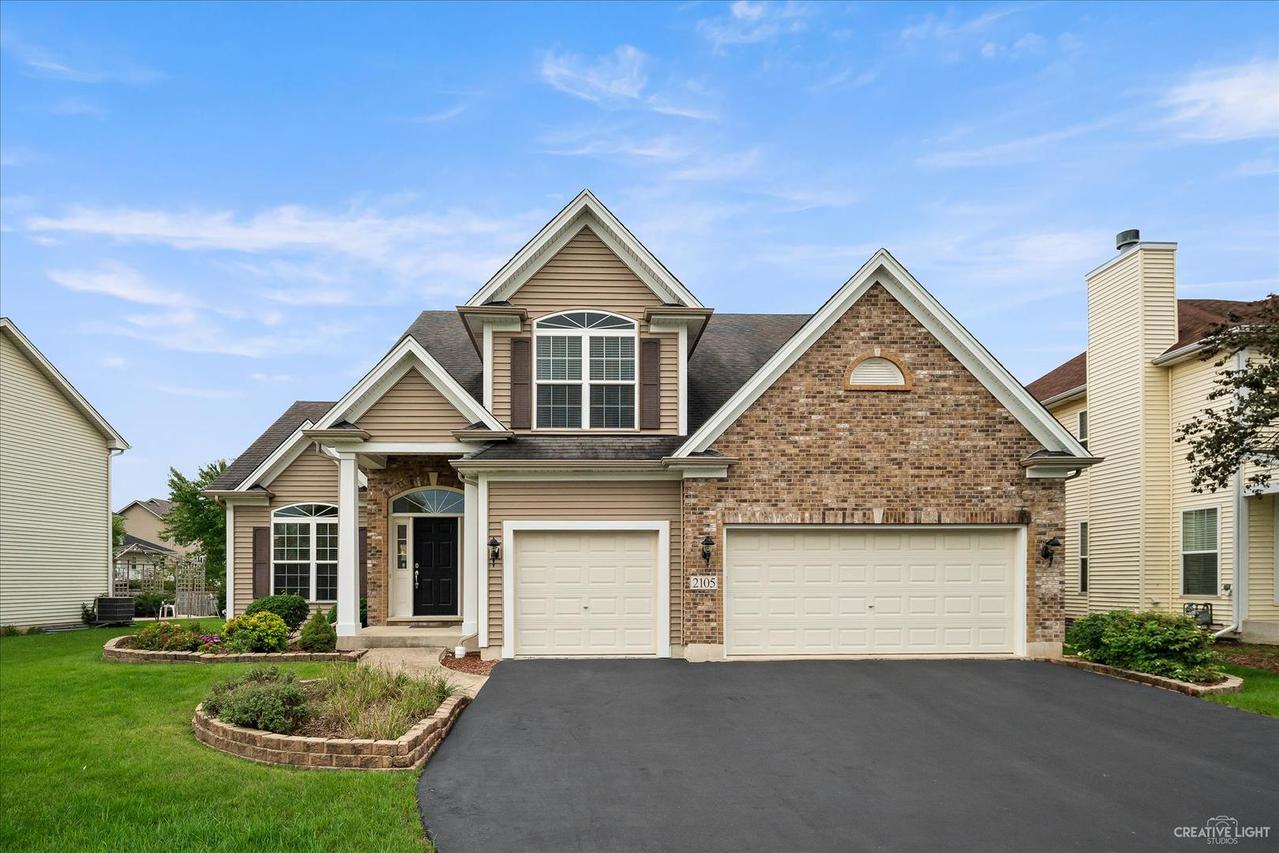
Photo 1 of 1
$420,000
Sold on 11/22/21
| Beds |
Baths |
Sq. Ft. |
Taxes |
Built |
| 4 |
2.10 |
2,800 |
$6,327.42 |
2004 |
|
On the market:
44 days
|
View full details, photos, school info, and price history
**Highest and Best Due by 7PM Sunday 10/10**Former builders' model with brick elevation, 3 car garage and over 2,800 sq' of living space in highly sought-after Bartlett Pointe Subdivision! Fantastic open and airy floor plan with 2 story foyer, formal living and dining rooms and enormous eat-in kitchen with center island, loads of cabinets and center island. Large family room is open to kitchen and includes full masonry gas fireplace and great views of the backyard. 1st floor laundry! Head upstairs to spacious master with trey ceiling, walk in closet and luxury bath with separate garden tub and shower. 3 generous additional bedrooms and common bath complete the 2nd level. Expansive full basement awaits your finishing touches and is already insulated. Neutral color throughout. 3-car garage and nicely landscaped. Close to town with easy access to expressways, schools and Fox River with miles of biking and walking paths.
Listing courtesy of Robert Wisdom, RE/MAX Horizon