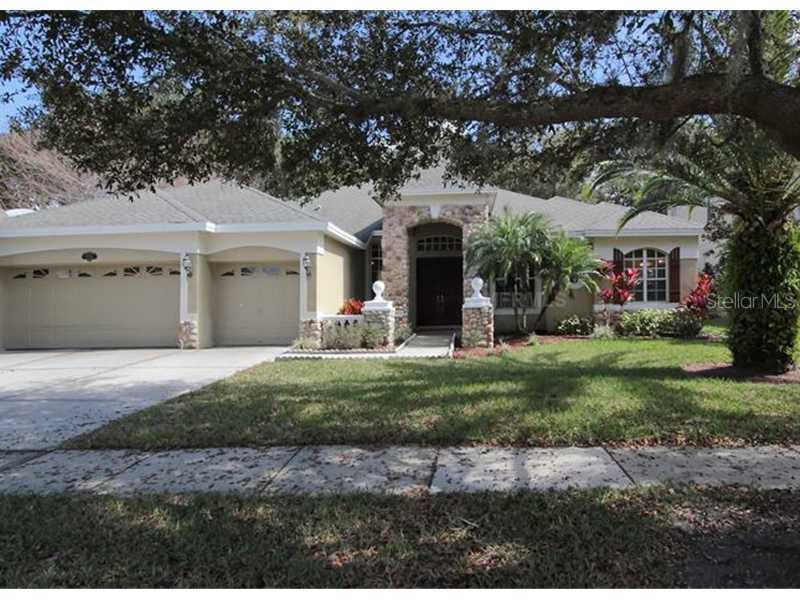
Photo 1 of 1
$434,500
Sold on 5/28/14
| Beds |
Baths |
Sq. Ft. |
Taxes |
Built |
| 4 |
3.00 |
3,063 |
$6,735 |
2001 |
|
On the market:
110 days
|
View full details, photos, school info, and price history
Gorgeous home located in the fabulous Carrollwood neighborhood of Deer Creek with a very desirable floor plan offering 4 bedrooms plus an office/den, 3 full baths, 3 car garage, and screened pool/heated spa. Beautiful Brazilian natural cherry hardwood flooring in all main rooms and architectural upgrades, such as columns, volume ceiling heights, tray ceilings, crown molding and arched openings will impress the most discriminating buyers. Gracious formal living room and dining room are perfect for entertaining and both lead into an open and expansive kitchen/family room combination overlooking the lanai and pool area. Kitchen features include 42" maple cabinetry with abundant storage, granite countertops, center island, gas cooktop, wall oven, walk-in pantry, stainless appliances, large breakfast nook with mitered glass window, and a breakfast bar. Family room has large windows, sliding door to pool, and a custom entertainment center. Oversized master suite, with double door entry and sitting area, is finished with a double tray ceiling and crown molding. Elegant master bath with a jetted tub surrounded by columns, separate vanities, large shower, and 2 spacious walk-in closets. Other highlights of this fantastic home are high efficiency Trane A/C in 2012, newer water heater, alarm system with motion and glass breakage detectors, custom closet systems in secondary bedrooms, child safety fence for pool, quiet cul de sac, and convenient location to shopping, dining, Dale Mabry and I-275 travel.
Listing courtesy of Scott Kennedy, COLDWELL BANKER REALTY