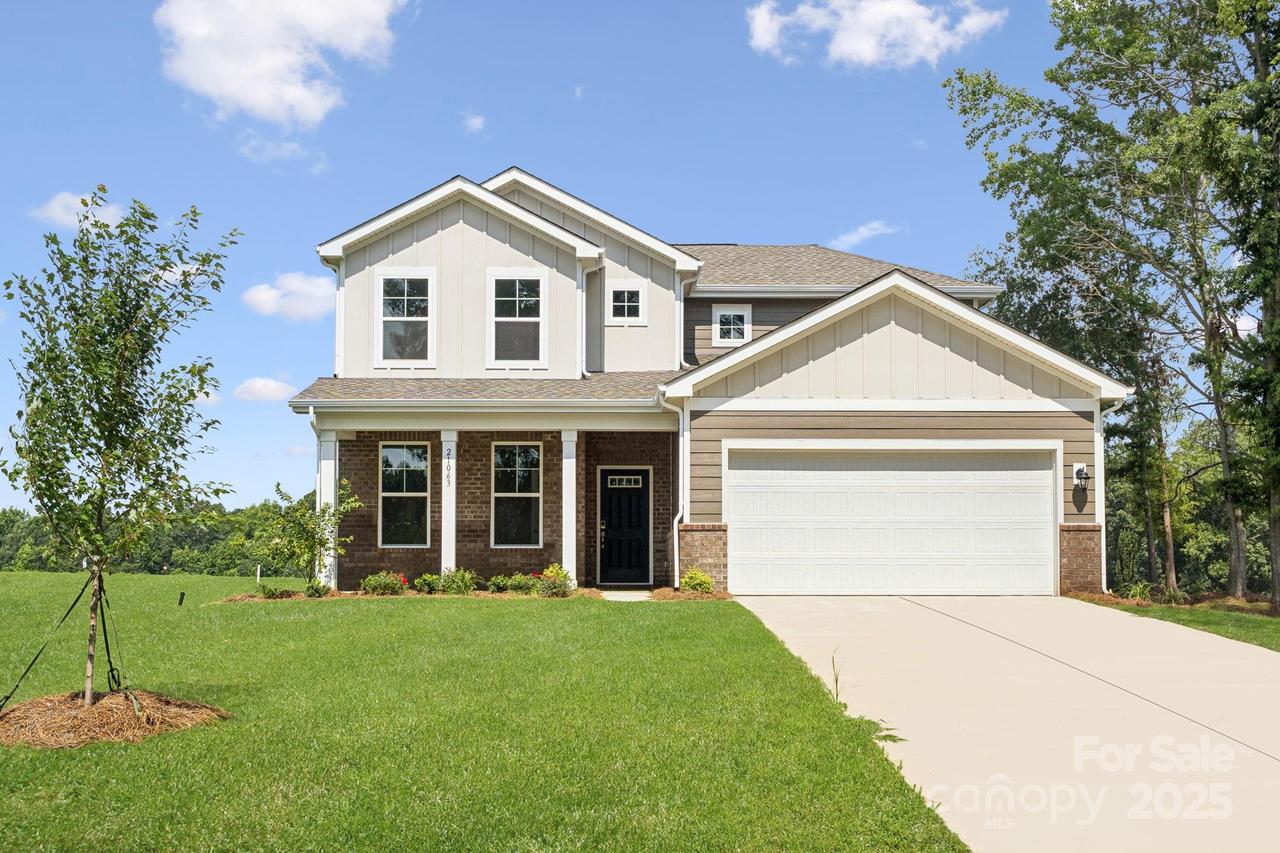
Photo 1 of 39
$404,000
Sold on 12/04/25
| Beds |
Baths |
Sq. Ft. |
Taxes |
Built |
| 3 |
3.00 |
2,447 |
0 |
2025 |
|
On the market:
186 days
|
View full details, photos, school info, and price history
The thoughtfully designed Elliott plan offers an open layout centered around a great room with electric fireplace, a dining area, and a kitchen with a walk-in pantry and a convenient island. You’ll also find a private study on this floor. The serene owner’s suite is main level, boasting a roomy walk-in closet and an attached bath with a walk-in shower. Second full bath on the main level provides flexibility on the use of the study with French doors. Two additional bedrooms, each with a walk-in closet, as well as a full bath and a versatile loft space on the second floor, complete this attractive plan.
Listing courtesy of Randy Cook, CCNC Realty Group LLC