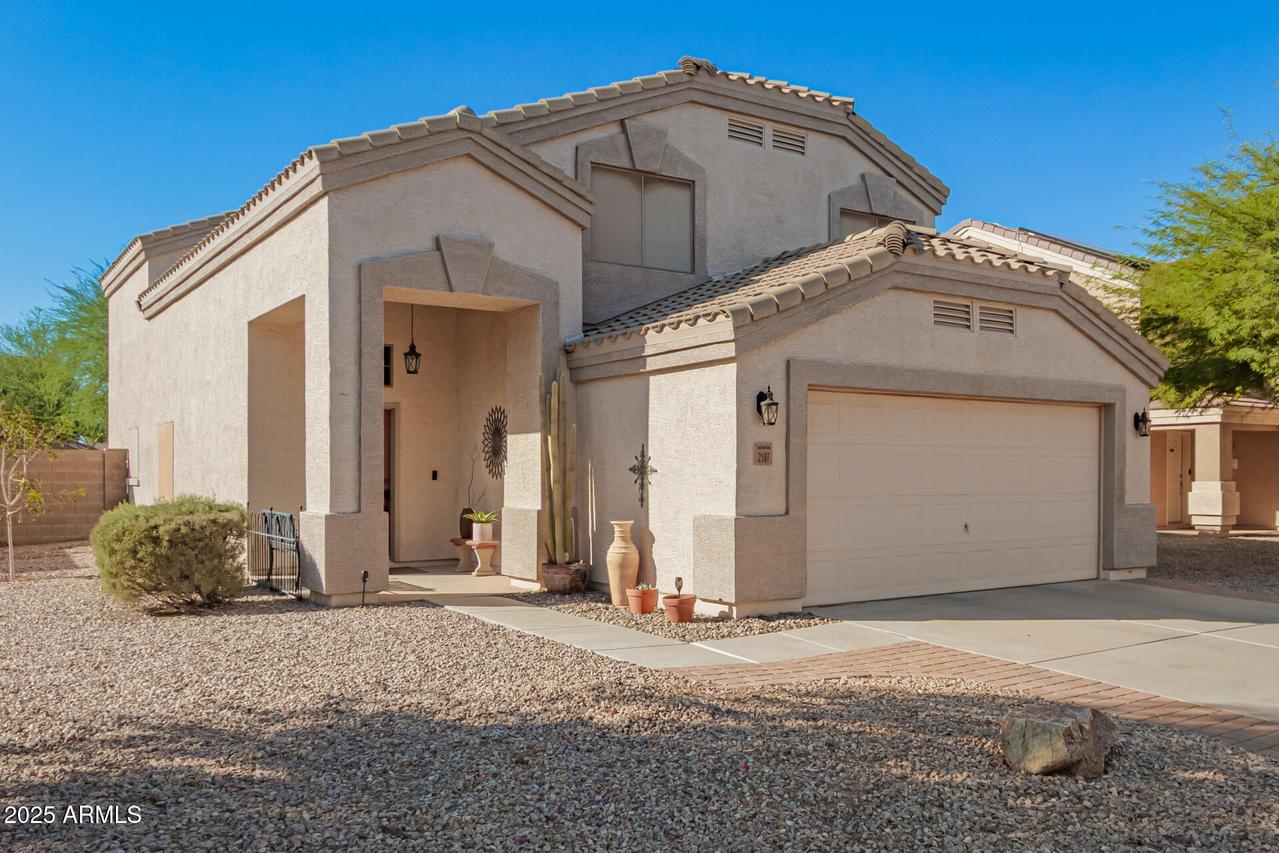
Photo 1 of 37
$350,000
| Beds |
Baths |
Sq. Ft. |
Taxes |
Built |
| 4 |
3.00 |
2,558 |
$1,201 |
2007 |
|
On the market:
94 days
|
View full details, photos, school info, and price history
Beautiful single family home featured in the highly desirable Mission Valley subdivision located in Casa Grande, AZ. This home incorporates a subtle balance of contemporary finishes with a modern design. The home offers 4 bedrooms, 3 full baths, an open concept 2,558 sq ft] floor plan, upgraded kitchen w/ raised panel cabinetry, granite countertops, well maintained appliances, center (eat-in) island, and pantry. Additional home details will also include vaulted high ceilings, a dedicated dining space, formal & informal living space(s), tile flooring, modern plumbing/lighting fixtures, ceiling fans, and lots of windows offering great natural light throughout the living spaces. The master retreat boasts spacious sleeping quarters, an ensuite w/ dual vanities, shower/tub, and large.. walk-in closet. Lastly, the home features leased Solar [great energy savings], 2-car garage, large/private back yard w/ low maintenance landscaping, covered patio space, and outdoor fire pit--perfect for entertaining family and friends. Mission Valley offers residents scenic walking paths, green spaces, playgrounds, and is close proximity to great shopping, dining, and entertainment.
Listing courtesy of Matthew Long, Realty Executives Arizona Territory