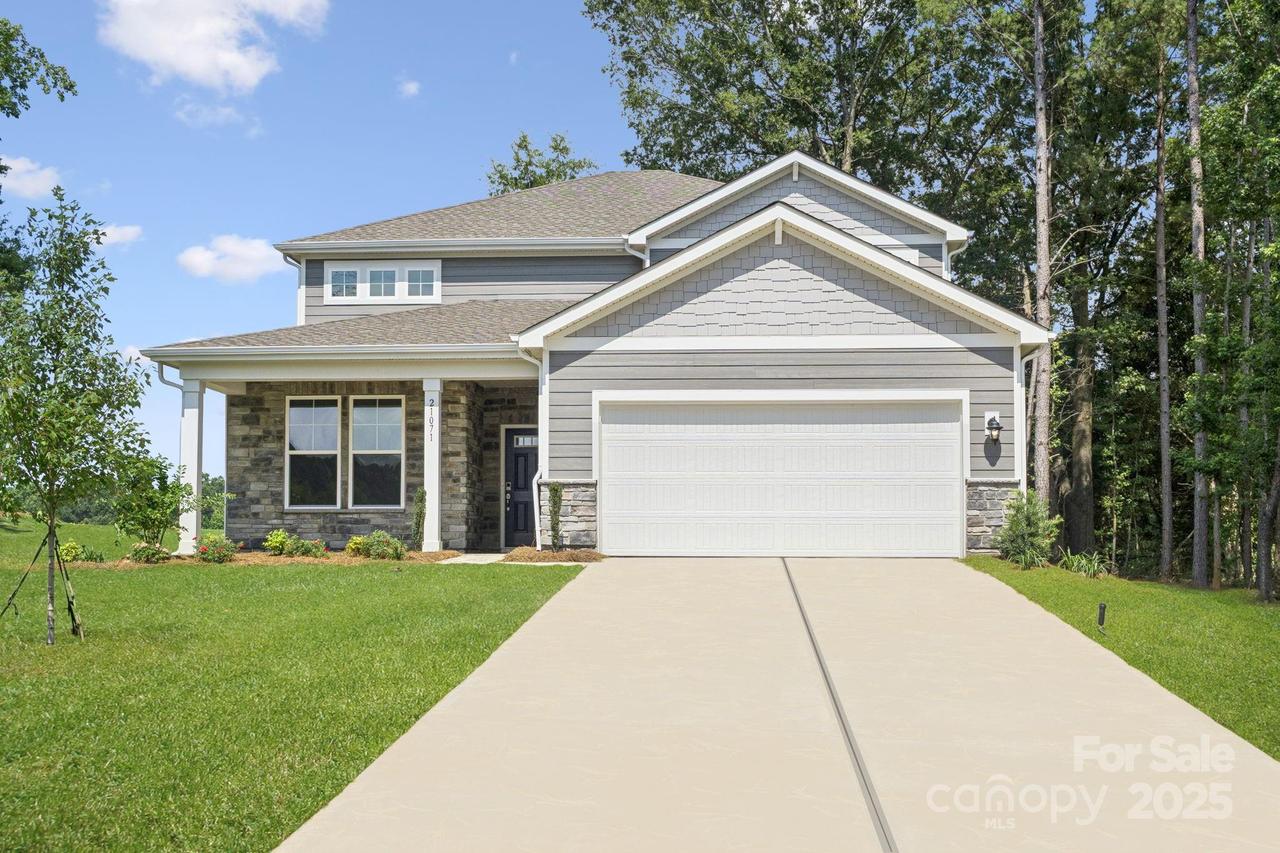
Photo 1 of 32
$523,990
Sold on 9/25/25
| Beds |
Baths |
Sq. Ft. |
Taxes |
Built |
| 4 |
4.00 |
2,892 |
0 |
2025 |
|
On the market:
116 days
|
View full details, photos, school info, and price history
For a floor plan that delivers modern style and versatile design, choose the Roosevelt! This expansive plan offers a spacious main floor, with a private study, Butler’s Pantry and a formal dining room off the foyer. The space opens up into an airy layout, where a great room, with electric fireplace, a breakfast nook, and an impressive kitchen showcase seamless flow. You’ll also find a bedroom conveniently located on the main level. There are three bedrooms upstairs, including a primary suite with an oversized walk-in closet and a private bath. A loft and two additional bathrooms complete this plan. This plan has FOUR full bathrooms! Also includes a back patio.
Listing courtesy of Randy Cook, CCNC Realty Group LLC