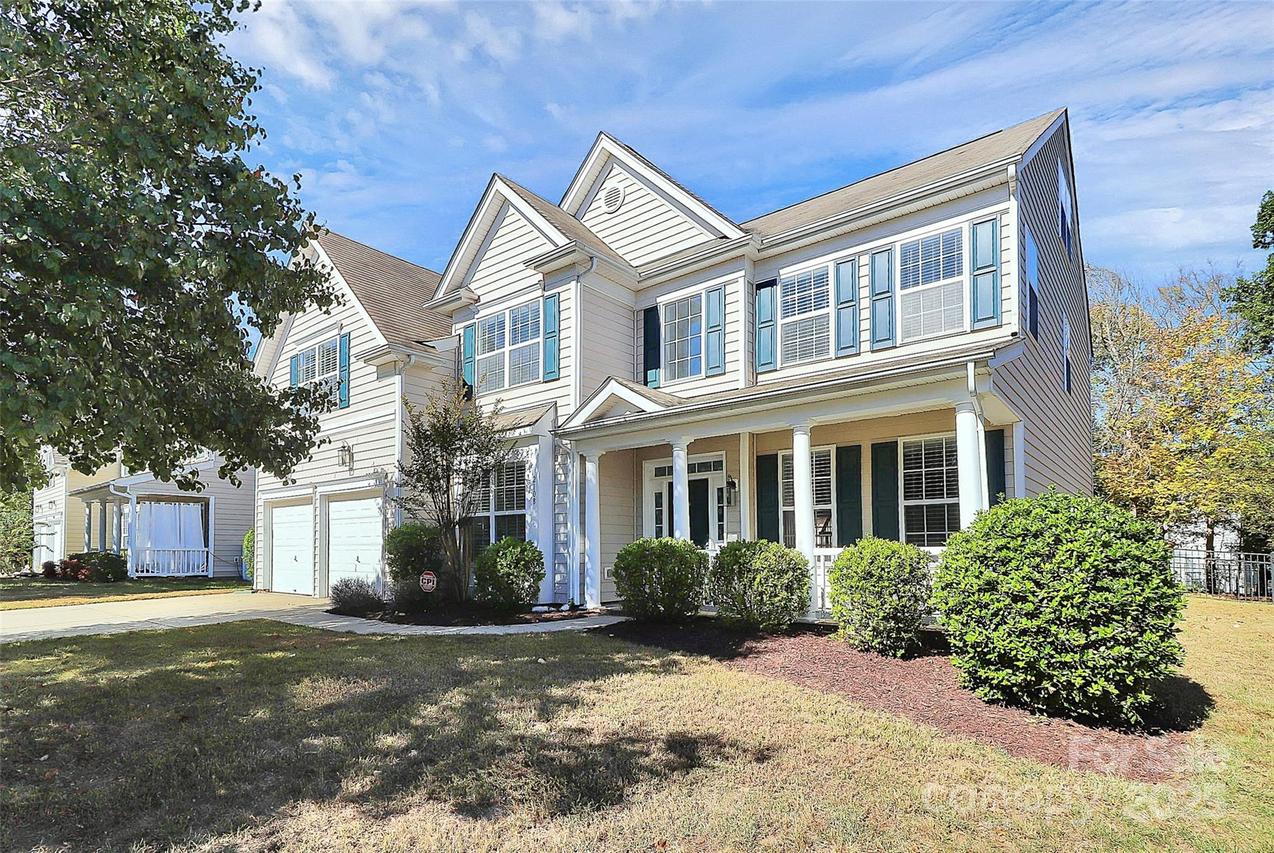
Photo 1 of 1
$596,000
| Beds |
Baths |
Sq. Ft. |
Taxes |
Built |
| 5 |
2.20 |
3,950 |
0 |
2006 |
|
On the market:
100 days
|
View full details, photos, school info, and price history
Fabulous 5-Bedroom Home with Bonus Room in Sought-After Heatherstone Community! Tucked away on a quiet cul-de-sac, this beautifully updated 5-bedroom home offers space, style, and comfort in one of Harrisburg’s top-rated school districts. Enjoy community amenities including a pool and playground, all just minutes from shopping, dining, and major commuter routes.
Step onto the inviting front porch and into a grand two-story foyer flanked by a private office with glass French doors and elegant formal living and dining rooms. The heart of the home is a bright, open-concept kitchen featuring granite countertops, a large island, built-in desk, stainless steel appliances, a brand-new electric range (with gas hookup option), and a powerful hood vent — perfect for everyday meals or entertaining. The spacious breakfast area flows seamlessly into a soaring two-story great room with a cozy gas fireplace and dual staircases for added convenience.
Upstairs, the expansive primary suite boasts a tray ceiling, walk-in closet, dual vanities, a garden tub, and a brand-new shower enclosure. Four additional bedrooms provide ample space for family and guests. The third-floor bonus/media room is a showstopper — wired for surround sound, complete with a half bath and plumbing in place for a future full bath, plus its own dedicated HVAC system for year-round comfort.
Additional highlights include brand-new luxury vinyl plank flooring (2025) throughout both levels, newer carpet, granite, and blinds (2016), and a 2017 main-level HVAC unit. Outside, enjoy a large, level fenced backyard with an extended patio — ideal for play, pets, or outdoor gatherings.
This is a must-see home that checks every box. Schedule your showing today and experience the perfect blend of space, updates, and community living!
Listing courtesy of John Peters, JPeters Realty, LLC