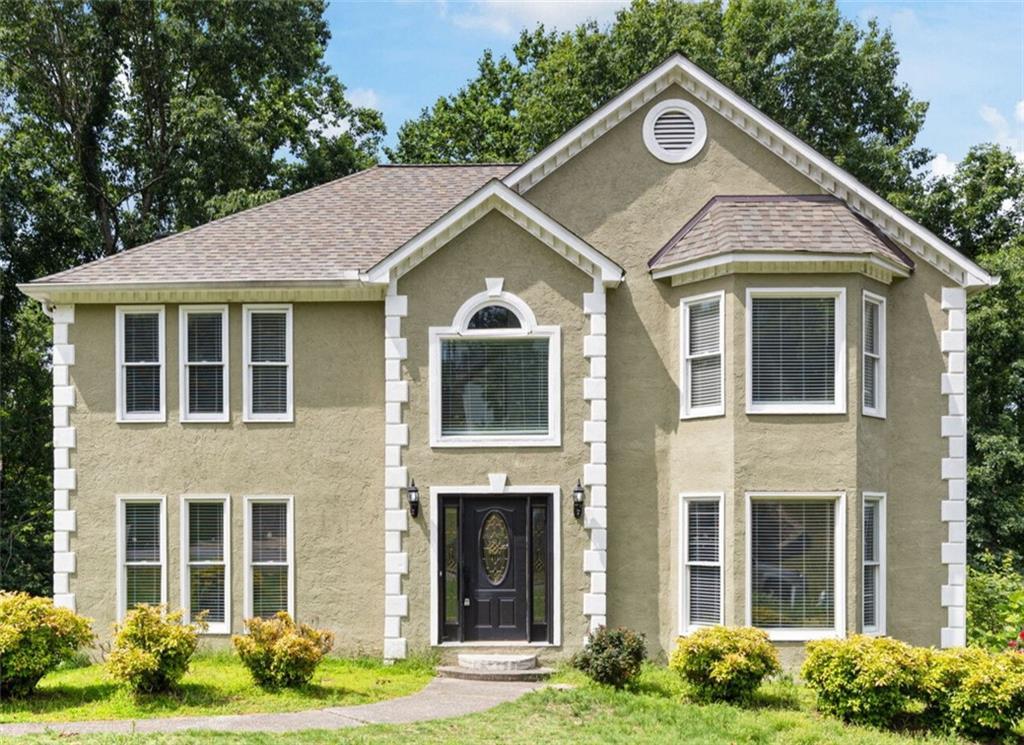
Photo 1 of 29
$440,000
| Beds |
Baths |
Sq. Ft. |
Taxes |
Built |
| 5 |
2.10 |
3,040 |
$4,692 |
1988 |
|
On the market:
151 days
|
View full details, photos, school info, and price history
Looking for space, versatility, and a prime Woodstock location? This home checks all the boxes. With 5 true bedrooms plus an optional 6th, there’s room for everyone along with multiple living areas that can fit your lifestyle. The main floor welcomes you with hardwoods throughout, a spacious dining room on one side and a bright office or flex room on the other. The kitchen is designed for gathering with granite counters, double ovens, abundant cabinet space, and an eat-in area. The living room is open and inviting with large windows that fill the space with light and look out toward the freshly painted deck - perfect for morning coffee or weekend get-togethers. Upstairs you’ll find three bedrooms plus a bonus room that was used as a bedroom. The very roomy primary suite features two closets, a double vanity setup, soaking tub, and separate shower. The finished basement offers two additional rooms that are bedrooms or can be used as flexible space for guests, a gym, or a home office. Kingston Square is a well-established swim/tennis community with easy access to downtown Woodstock, shopping, restaurants, and I-575. You’ll love being close to the neighborhood pool and everything this location has to offer.
Listing courtesy of Jennifer Re, RB Realty