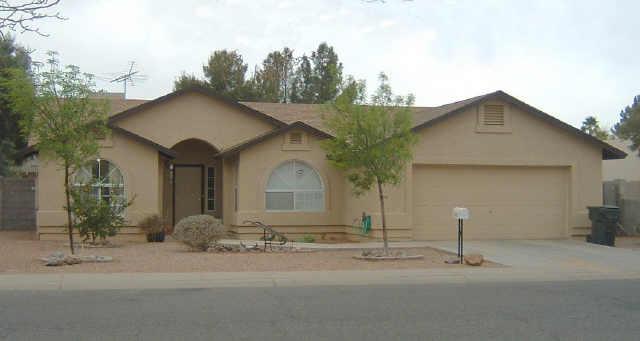
Photo 1 of 1
$198,000
Sold on 4/13/06
| Beds |
Baths |
Sq. Ft. |
Taxes |
Built |
| 3 |
2.00 |
1,883 |
$1,181 |
1998 |
|
On the market:
44 days
|
View full details, photos, school info, and price history
Larger than it looks from the outside, this is a spacious 3 BR, 2 full bath home that is an open floor plan. Tax records say it's 1493 sq ft but owners added a formal dining room & family room giving it an extra 390 sq ft. The formal dining room has wood floors & the FR has painted cement floors. The ceramic flooring & neutral colored carpeting and kitchen appliances are less than 2 years old. The 2 car garage has extra insulation. Outside workshop has a wall A/C & shelving. The 5 windows in the back part of the house are the low E windows. There is a builder's warranty on the addition until 12/06. Spa does not convey. Open pretitle @TSA #01001648-010-LS.
Listing courtesy of Debbie Yost & Marsha McIntyre