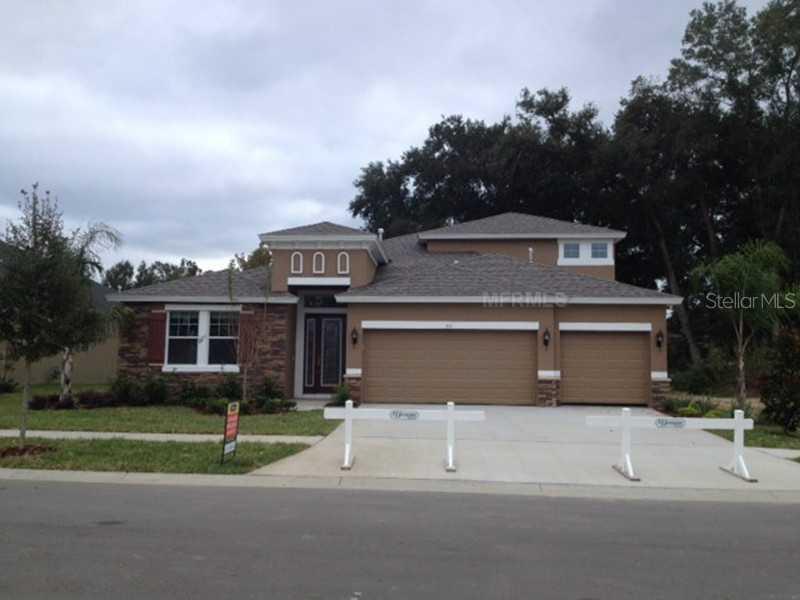
Photo 1 of 1
$295,000
Sold on 3/05/14
| Beds |
Baths |
Sq. Ft. |
Taxes |
Built |
| 4 |
3.00 |
2,852 |
0 |
2013 |
|
On the market:
100 days
|
View full details, photos, school info, and price history
The Cequesta is a bonus room floor plan that offers plenty of space for your family's active lifestyle. Entering through the foyer, you'll find a convenient home office/den space that can be used in a variety of different ways to best suit your needs. Theformal dining room area offers optional tray ceilings, adding a touch of elegance to this space, and separating it from the great room. The kitchen features plenty of counter space great for multi-tasking, and the island overlooking the great room allowsthe chef to stay involved with the rest of the family during meal prep! A cozy breakfast nook is the perfect space for enjoying a casual meal or quick bite on the go! The spacious owner's suite features a bathroom with his and hers sinks and walk in closet. Bedroom 3 also features a walk-in closet, making it the perfect space for an older child or extended family! This 2852 square foot home is sure to meet your needs.
Listing courtesy of Gwen Mills-Owen, CENTURY 21 LIST WITH BEGGINS