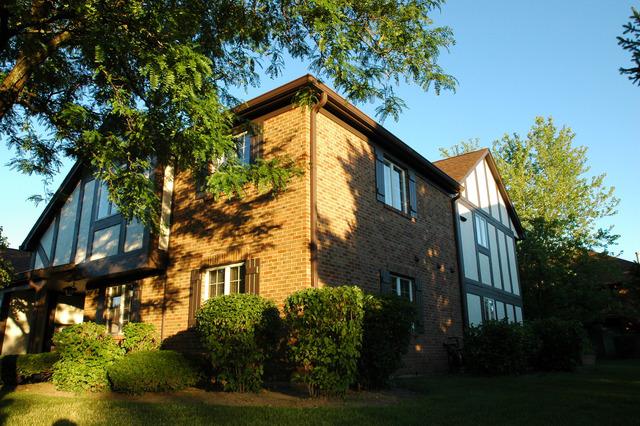
Photo 1 of 1
$155,000
Sold on 10/26/15
| Beds |
Baths |
Sq. Ft. |
Taxes |
Built |
| 2 |
1.10 |
0 |
$2,411 |
1981 |
|
On the market:
35 days
|
View full details, photos, school info, and price history
Light & sunny Stanhope end unit with South exposure and interior location. Open Floor plan with vaulted ceilings and beautiful laminate flooring. Glass sliding doors open to balcony with view of park-like common area. Kitchen open to dining room and has walk-in Pantry. Updated Baths. Bedrooms have Walk-in Closets. Attached Garage has Storage closet. New A/C and furnace in 2010. Close to shopping and expressways. Deck boards have been recently replaced and painted. Great school-Hinsdale Central H.S. Well maintained unit in move-in condition!
Listing courtesy of Rebecca Marquardt, RE/MAX Action