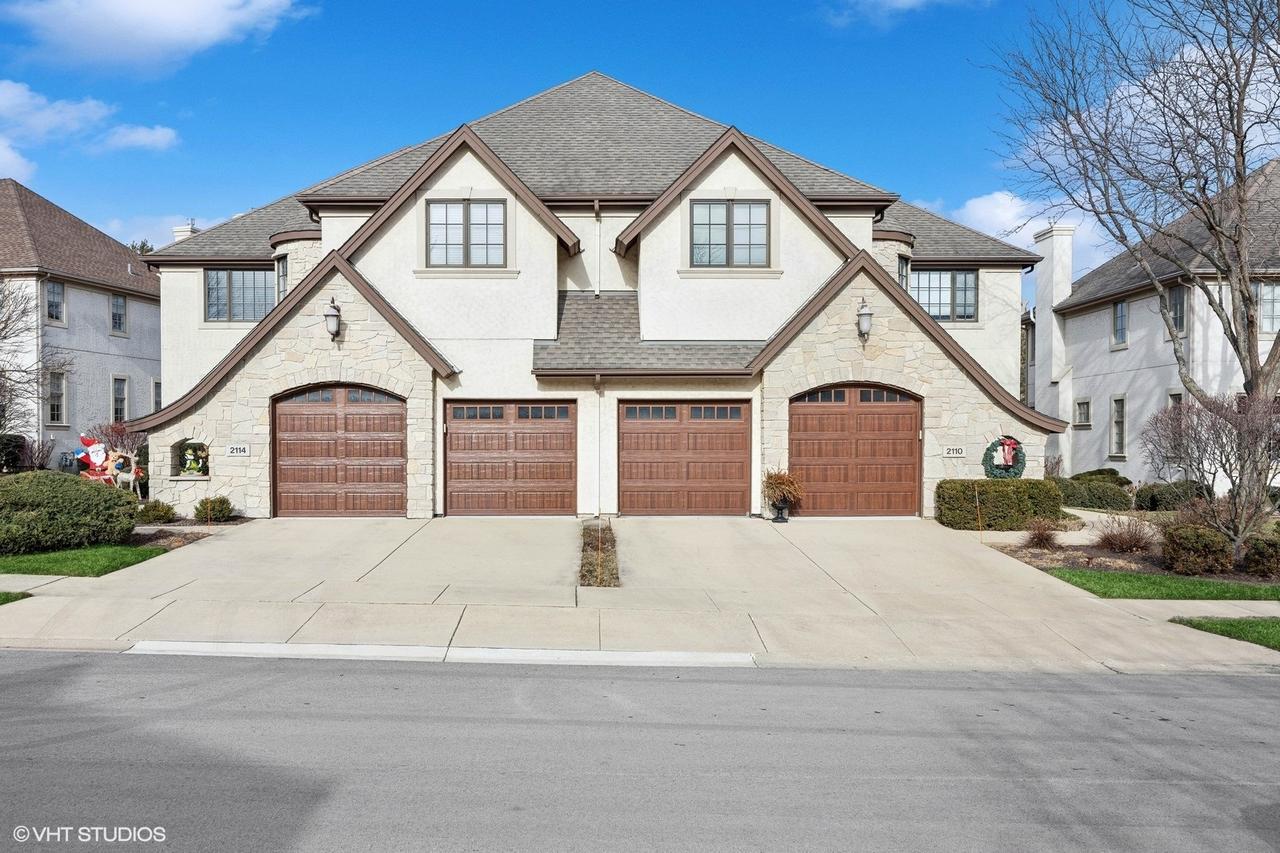
Photo 1 of 41
$695,000
Sold on 5/15/25
| Beds |
Baths |
Sq. Ft. |
Taxes |
Built |
| 4 |
2.20 |
3,987 |
$14,122 |
2001 |
|
On the market:
88 days
|
View full details, photos, school info, and price history
Discover elegance and modern comfort in this custom-built four-bedroom townhome in North Lisle. This exceptional residence boasts a gourmet open-layout kitchen, featuring high-end stainless steel appliances, quartz countertops, an oversized island with seating, and custom cabinetry-ideal for culinary enthusiasts and entertainers alike. The thoughtfully designed floor plan offers seamless flow, abundant natural light, and upscale finishes throughout. Hardwood floors throughout the main level, a separate dining room area, and a private office on the main level. The family room offers a fireplace and windows to overlook the tranquil pond. The upper level offers a primary ensuite, a serene escape with a spa-inspired en-suite bath and a spacious walk-in closet. The additional three bedrooms are all a great size with generous closet space. One of the standout features of this home is the private wine cellar in the basement, perfect for collectors or those who love to entertain in style. The basement area includes a recreation area, tons of storage and a laundry room. Whole House Central Vac System included. Step outside to a gorgeous deck overlooking a tranquil pond, providing a picturesque setting for morning coffee, evening relaxation, or outdoor gatherings. Located in a prime North Lisle location, this townhome offers easy access to major transportation, dining, shopping, parks, and entertainment, blending luxury living with convenience. The New Roof is Scheduled for installation in Summer 2025.
Listing courtesy of Lisa Giangrande, @properties Christie's International Real Estate