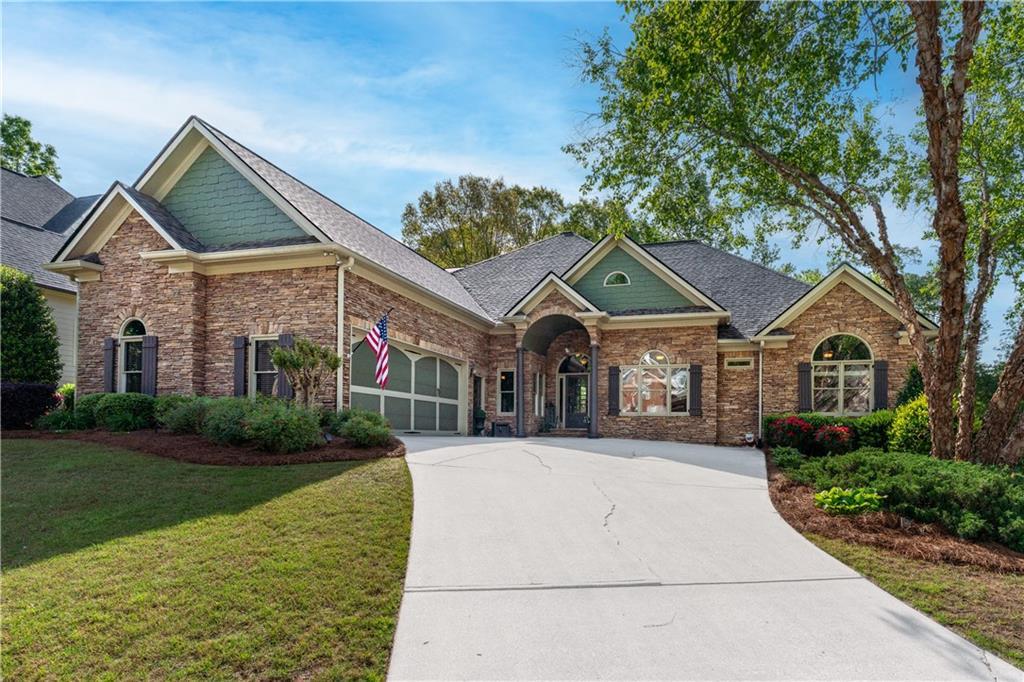
Photo 1 of 63
$775,000
Sold on 6/26/25
| Beds |
Baths |
Sq. Ft. |
Taxes |
Built |
| 7 |
4.10 |
7,245 |
$7,230 |
2005 |
|
On the market:
65 days
|
View full details, photos, school info, and price history
This is the one you've been waiting for—the most desirable Ranch floorplan on a full finished basement, nestled on a perfectly private, serene lot. Step inside to an open-concept design featuring a chef’s kitchen with granite countertops, stained cabinetry, stainless steel appliances, and a spacious sunroom perfect for morning coffee or afternoon relaxation. The main level offers a luxurious Primary Suite with a cozy sitting area with fireplace, large spa-like bathroom with a separate shower and soaking tub, plus two generously sized secondary bedrooms. Upstairs, you’ll find an additional private bedroom and full bath—ideal for guests or a quiet home office. The fully finished basement is the ultimate in flexibility, complete with three more bedrooms, a full bath, second kitchen, large living space, and plenty of storage—perfect as an in-law suite or multi-generational living...and an additional driveway for a private entrance. Meticulously maintained with a newer roof, new HVAC, water heater, and custom interior/exterior paint. This home truly has it all—style, space, and serenity!
Listing courtesy of Kelly Okelley, Kelly O'Kelley RE Consultants