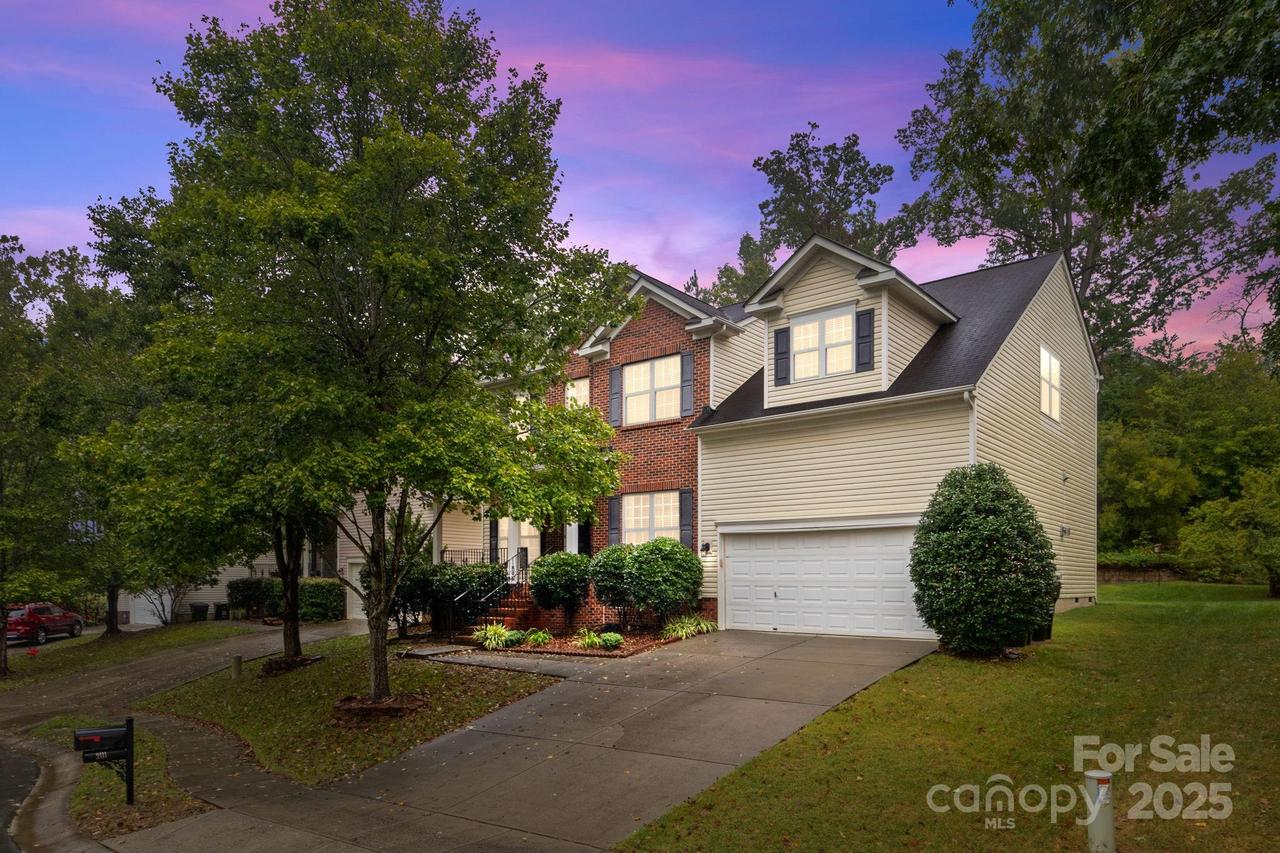
Photo 1 of 48
$490,000
Sold on 11/03/25
| Beds |
Baths |
Sq. Ft. |
Taxes |
Built |
| 5 |
3.00 |
2,741 |
0 |
2006 |
|
On the market:
33 days
|
View full details, photos, school info, and price history
Cul-de-Sac Living in Highland Creek – Privacy, Space & Updates!
Wake up to the quiet charm of a tree-lined cul-de-sac, where mornings begin on your rocking chair front porch with a cup of coffee and a view from your elevated lot. This traditional 5-bedroom, 3-bath home is designed to fit the way you live—offering privacy, function, and room to grow.
Highlights You'll Love:
* Flexible Floor Plan: Main-level private office plus guest suite—ideal for work-from-home and visitors
* Chef’s Kitchen: Gas stove, granite counters, generous storage, and open flow to dining and living areas
* Outdoor Living: Expansive deck overlooking a flat, tree-lined backyard—perfect backdrop for playtime, cookouts, or simply exhaling after a long day
* Clutter-Free Living: Abundant closet space and storage throughout the home
* Dream Primary Suite: Tray ceiling, walk-in closet, spa-like bath with soaking tub & walk-in shower
* Spacious Upstairs: Large bonus room offers endless possibilities—gym, media room, hobby space, or a playroom with excellent storage
* Peace of Mind: HVAC replaced in 2025 + brand-new roof to be installed before closing
* Resort-Style Amenities: Multiple pools, parks, playgrounds, tennis courts, Clubhouses, fitness centers, and an 18-hole golf course
* Prime Location: Cabarrus County taxes + top-rated sought-after schools
Living here means more than just a beautiful home— This home combines privacy, community perks, and thoughtful updates—ready for you to move in and make it your own.
Listing courtesy of Matt Stone, Stone Realty Group