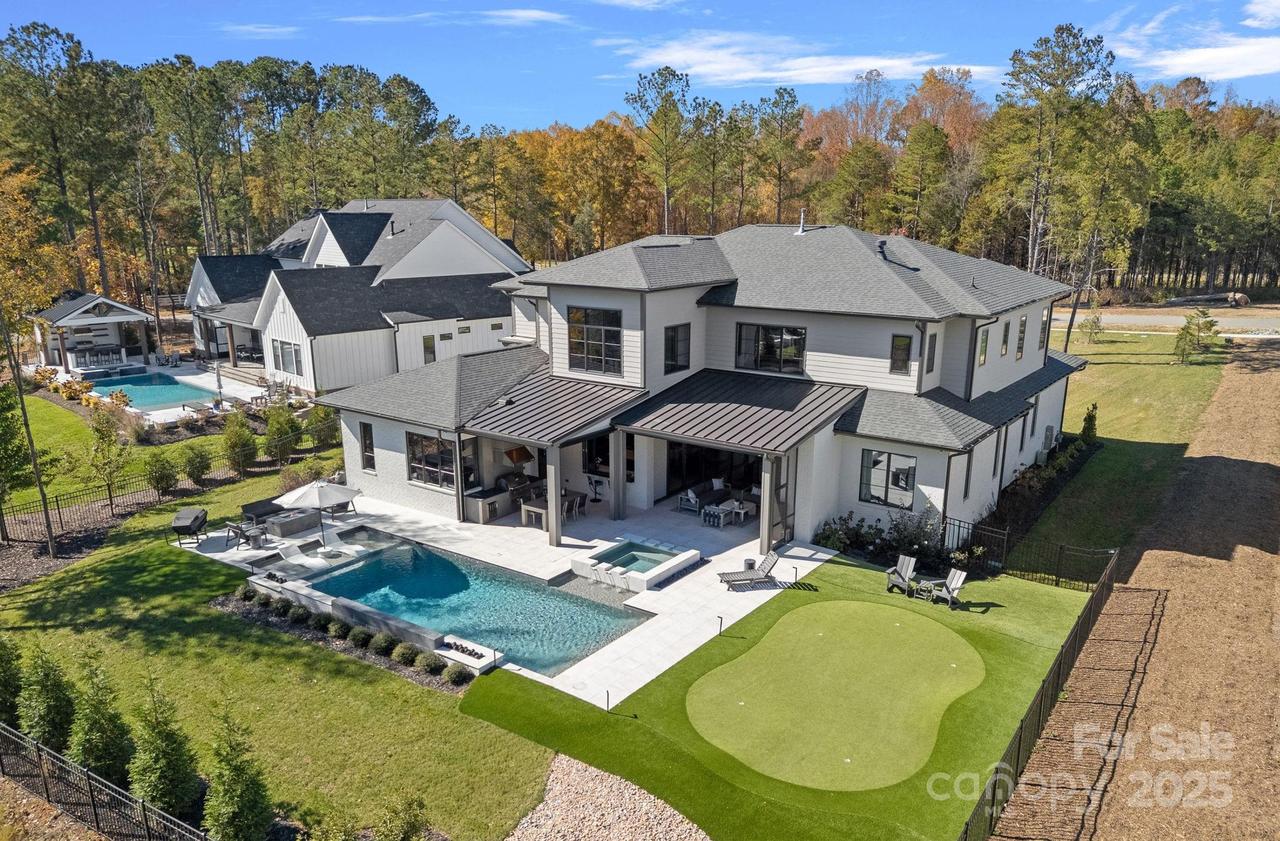
Photo 1 of 48
$3,199,000
| Beds |
Baths |
Sq. Ft. |
Taxes |
Built |
| 5 |
6.10 |
5,722 |
0 |
2023 |
|
On the market:
45 days
|
|
Recent price change: $3,350,000 |
View full details, photos, school info, and price history
Located in Davidson Farms – Stunning Modern Home by AR Homes. This exquisite residence boasts spectacular features throughout. The primary bedroom, guest suite, and a dedicated office/den are conveniently located on the main floor, alongside a large open kitchen that includes a pass-through window to the covered porch. The great room and bar/wine room create an inviting space perfect for entertaining.Enjoy seamless indoor-outdoor living with pocketing doors leading to a covered porch equipped with remote retractable screens, a cozy fireplace, and an outdoor kitchen. A luxurious heated salt-water pool and spa add to the outdoor oasis, complemented by a 676 sq. ft. putting green featuring five cups.The kitchen is a chef's dream, featuring custom cabinetry, quartz countertops, a professional 48” range with dual ovens and six burners, plus a 48" built-in refrigerator. The spacious walk-in scullery includes a sink, dishwasher, and an additional refrigerator for ample storage.Retreat to the primary bath, which offers an oversized wet room, quartz counters, and a freestanding tub. The large, bright foyer with a floating staircase invites you into the home.Upstairs, you'll find a bonus room, club room with a wet bar, and a media room, along with three additional bedrooms, three full baths, and a half bath. There's also flex space ideal for an exercise area or playroom or walk-in conditioned storage space. Additional features include a upgraded/luxury lighting throughout, sealed crawlspace and a three-car side-load garage, making this home both practical and luxurious. Feature sheet in attachments.
Listing courtesy of Lisa McRorie, Coldwell Banker Realty