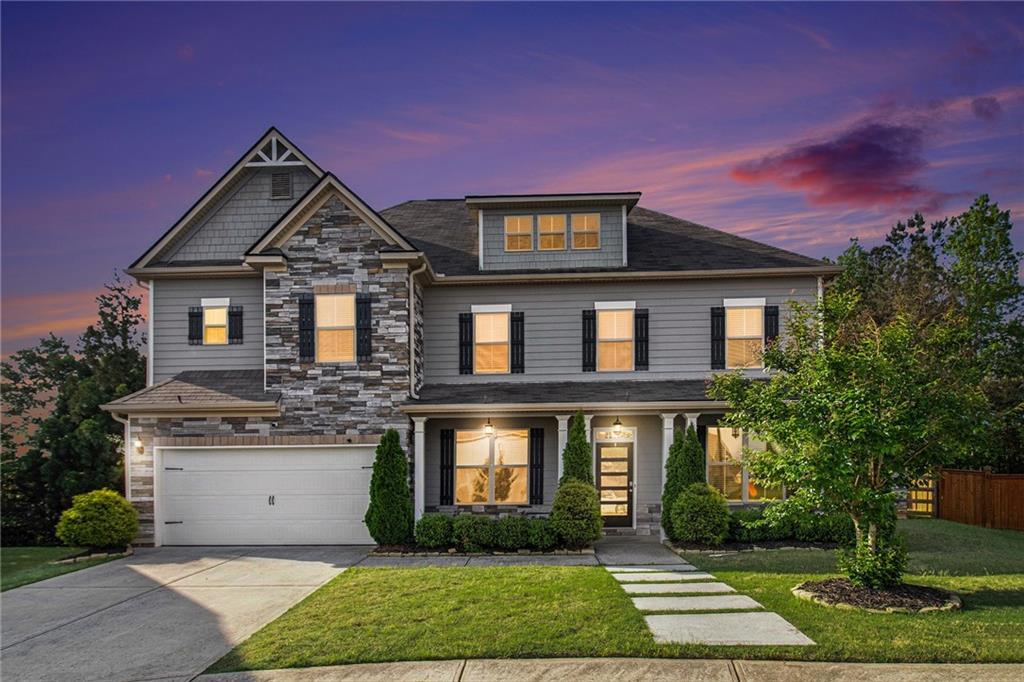
Photo 1 of 36
$448,000
Sold on 8/12/25
| Beds |
Baths |
Sq. Ft. |
Taxes |
Built |
| 6 |
4.00 |
3,941 |
$3,260 |
2018 |
|
On the market:
99 days
|
View full details, photos, school info, and price history
Spacious and thoughtfully designed, this home offers an inviting layout ideal for comfortable living and entertaining. The main level features a welcoming living room, formal dining room, and a large eat-in kitchen complete with an island, gas cooktop, double oven, stainless steel appliances, and a walk-in pantry. Adjacent to the kitchen is a cozy keeping room—perfect for relaxing with family. A versatile bedroom on the main floor serves beautifully as a guest room or home office. Upstairs, you'll find five generously sized bedrooms, each with its own walk-in closet. The oversized primary suite is a true retreat, boasting a separate sitting area and a luxurious ensuite bathroom with double vanities, a soaking tub, a separate shower, and a spacious walk-in closet. Additional highlights include a double garage, a charming front porch, and a covered back patio—perfect for outdoor gatherings. This home combines space, function, and style in one exceptional package.
Listing courtesy of Mark Spain & Ebony Love, Mark Spain Real Estate & Mark Spain Real Estate