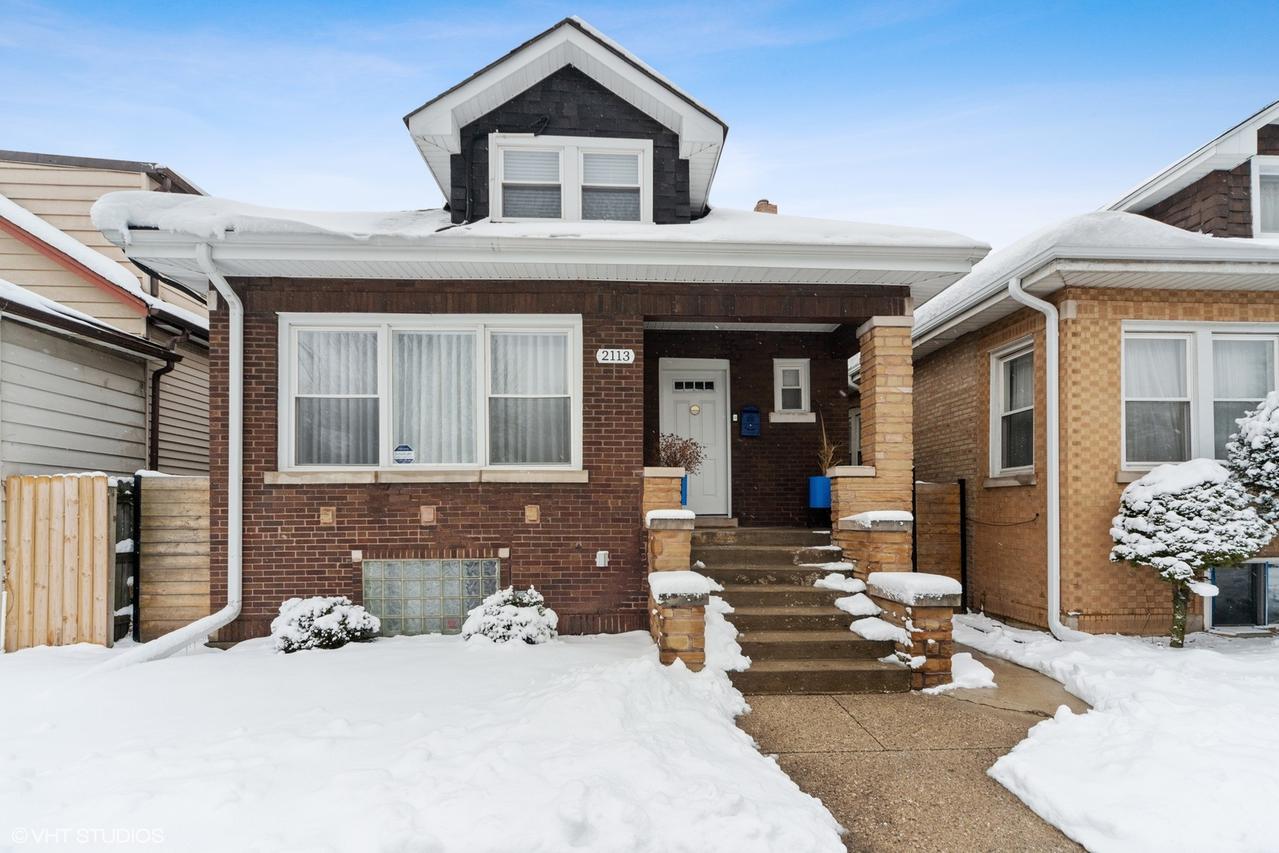
Photo 1 of 1
$390,000
Sold on 3/19/21
| Beds |
Baths |
Sq. Ft. |
Taxes |
Built |
| 3 |
3.00 |
0 |
$3,517.73 |
1926 |
|
On the market:
37 days
|
View full details, photos, school info, and price history
Nothing to do but move right into this stylish and chic, 5 bed/3 bath gut-rehabbed single-family home in Belmont Cragin. Upon entering, a phenomenal open floor plan awaits: boasting stunning hardwood floors, spacious living/dining room combo, and a modern kitchen with gleaming quartz countertops, custom cabinets, and quality stainless steel appliances. One bedroom, bathroom with shower/tub, and expansive office/flex space complete the main level. Upstairs, you're welcomed to a large primary suite with organized walk-in-closet, additional custom-built closets/shelves, and a luxurious ensuite bath; with quartz double vanity and glass-enclosed shower. A large 2nd bedroom completes this level. For added living space, enjoy a completely finished walk-out basement with two additional bedrooms, family room for entertainment, and full bathroom with shower/tub. A lovely backyard with patio, garden beds, and garage, complete this beauty of a home. Hurry! Won't last long!
Listing courtesy of Ashley Donat, Compass