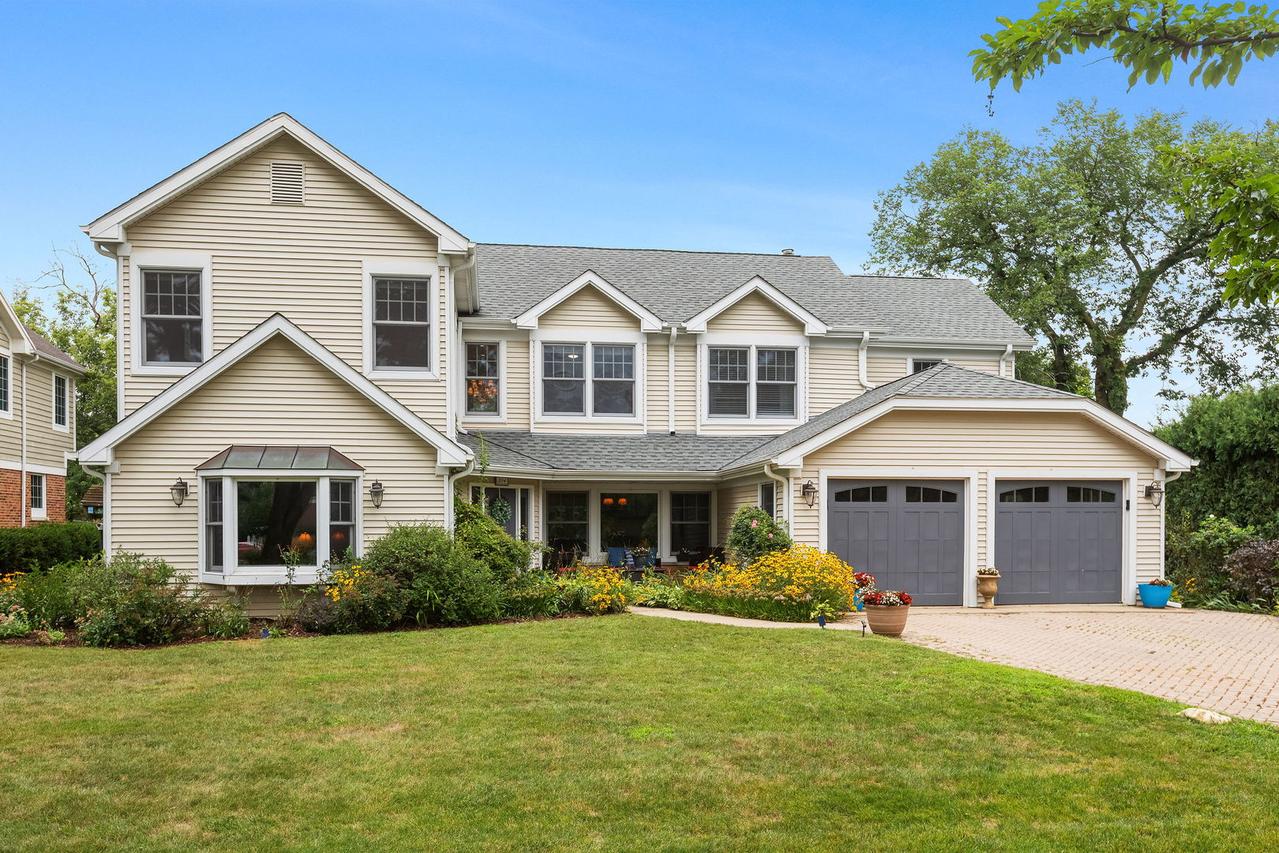
Photo 1 of 33
$1,088,000
Sold on 10/24/25
| Beds |
Baths |
Sq. Ft. |
Taxes |
Built |
| 5 |
4.00 |
3,458 |
$19,628.93 |
1950 |
|
On the market:
65 days
|
View full details, photos, school info, and price history
Welcome to this expansive two-story home located in the heart of Glenview's highly sought-after Swainwood neighborhood. Just steps to Roosevelt Park, the pool, tennis courts, and a short walk to the train and revitalized downtown Glenview with its seven new restaurants - this home offers the perfect blend of space, style, and location. Set on a maturely landscaped lot, the home welcomes you with a charming covered front entry and seating area. Inside, a spacious foyer leads to a large living room featuring hardwood floors, a center fireplace, crown molding, and new recessed LED lighting - all flooded with natural light. The formal dining room exudes elegance with an ambient fireplace, designer light fixtures, and gold sconces - perfect for entertaining. The recently revamped kitchen impresses with quartz countertops, subway tile backsplash, new gold hardware, and stainless-steel appliances. A large breakfast bar with seating is illuminated by chic gold pendants and flows into a vaulted breakfast room and the expansive family room with a fireplace and French doors opening to a generous patio. Ideal layout for entertaining and everyday living. A flexible main-level layout includes a versatile bonus room ideal as an office, playroom, or 5th bedroom, with access to oversized closets (including a potential exercise room) and a full bathroom. A second full bath and a mudroom connecting to the attached 2-car garage complete the main level. Upstairs, you'll find four bedrooms - all with hardwood floors and new ceiling fans - plus two full bathrooms. The vaulted-ceiling primary suite features three closets (two walk-ins) and a spacious en-suite bath with a jacuzzi tub, stand-up shower, and double vanity. The additional three bedrooms share a hall bathroom with jacuzzi tub and double sink vanity. This is a rare opportunity to own a substantial home in Swainwood with walk-to-town convenience. This is not just a home, it is a lifestyle.
Listing courtesy of Anne DuBray, Coldwell Banker Realty