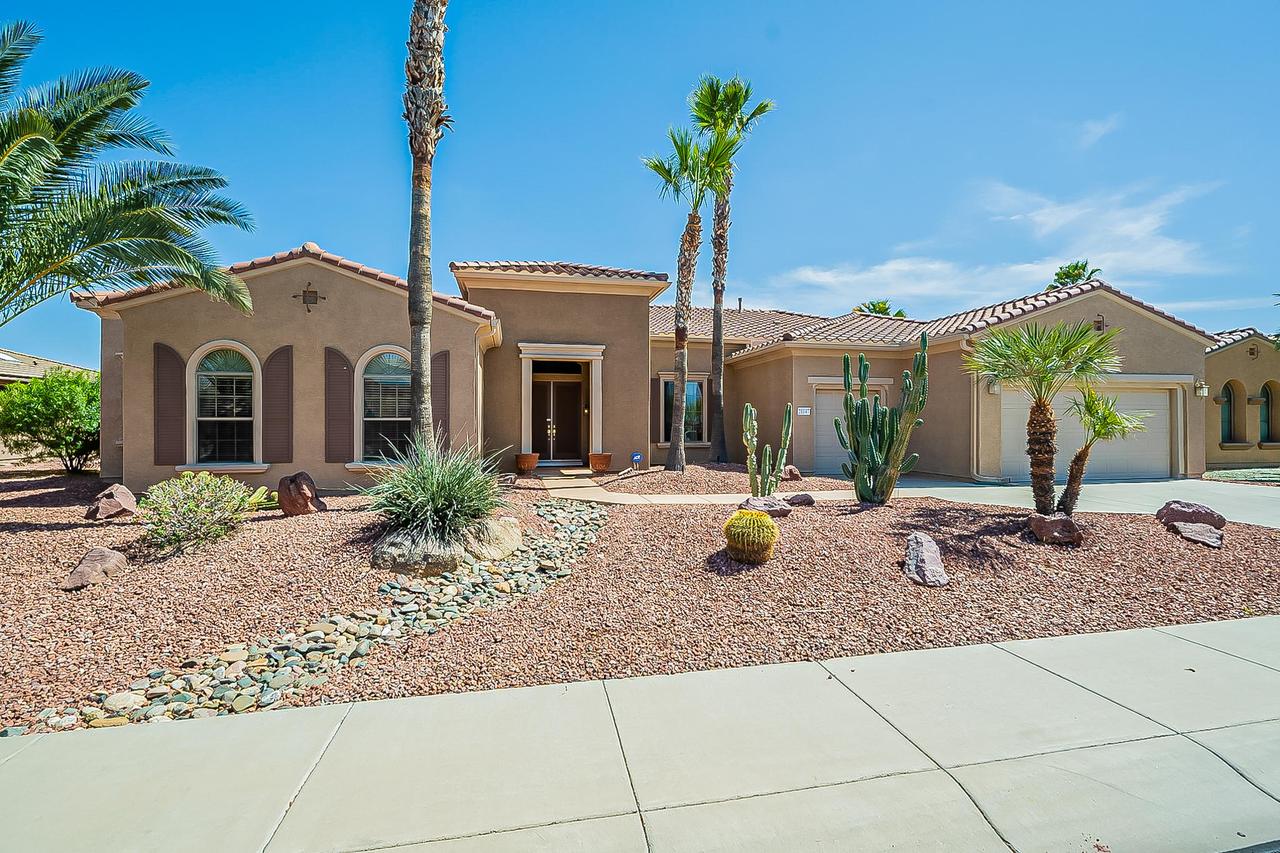
Photo 1 of 1
$523,000
Sold on 5/21/21
| Beds |
Baths |
Sq. Ft. |
Taxes |
Built |
| 2 |
2.50 |
3,066 |
$3,638 |
2004 |
|
On the market:
36 days
|
View full details, photos, school info, and price history
HIGHLY SOUGHT AFTER SUN CITY GRAND FLOORPLAN - PRIME LOT! This large open floorplan boasts 3,066 sqft with soaring 12' ceilings throughout, dual master bedrooms, & additional den/office! Kitchen features open-concept living into HUGE family room, tons of natural sunlight, large island/breakfast bar, solid oak cabinetry, gas stovetop, & views to your beautifully landscaped backyard! Main master on-suite has spacious bath, dual sinks, his/hers walk-in closets, separate tub & walk-in snail shower. Extremely private back patio - NO direct views to neighbors! 2 car garage has additional 3rd bay for golf cart & built-in cabinets. COMMUNITY AMENITIES GALORE - with stunning pool/spa, fitness center, GOLF, tennis, dog park, library, walking trails & MORE! TONS of community events! Don't miss out!
Listing courtesy of Eric Tont, Dwellings Realty Group