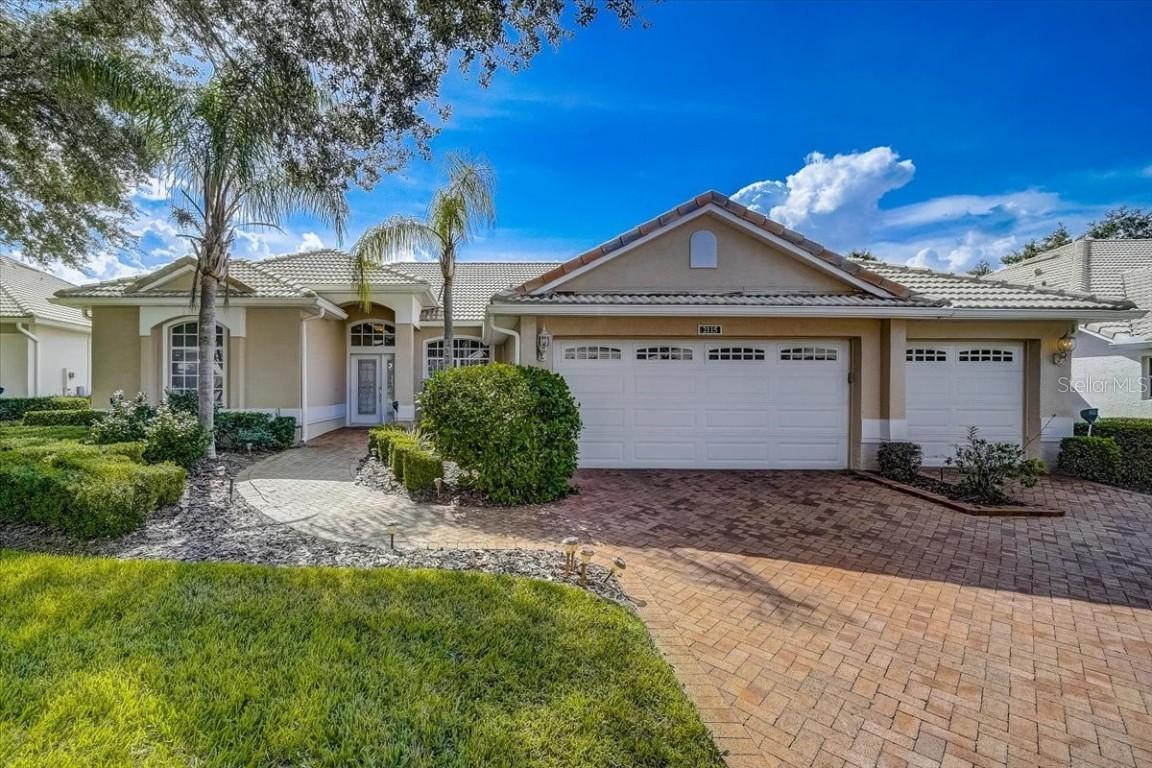
Photo 1 of 1
$418,000
Sold on 10/08/21
| Beds |
Baths |
Sq. Ft. |
Taxes |
Built |
| 3 |
2.00 |
2,340 |
$2,732 |
1997 |
|
On the market:
50 days
|
View full details, photos, school info, and price history
Room to relax in this popular Kings Ridge 55 plus community with a stunning clubhouse and golf course. This spacious larger 3/2 ranch has an attractive tiled roof, landscaped yard, paved driveway and sweeping path to your front door. This house is about the views from your huge rear screened-in lanai overlooking the golf course. The home is much larger than the average property size in Kingsridge and is situated in the sub-community of South Hampton. Solid surface floors throughout, tile, laminate, and tall ceilings give this home a spacious airy feeling. A large two-car garage with rubber flooring. As you enter you are greeted by the formal living and dining area, which leads on to the large den with built-in shelves and a fireplace. The spacious white kitchen, with Corian style counters and breakfast bar, opens onto the breakfast nook and a secondary living area with double glass sliders overlooking the golf course and lanai. A large primary bedroom leads into a big ensuite bathroom with a tub, shower, and two separate vanities. There are two further bedrooms, laundry with sink, washer, dryer and built-in storage, and a bathroom in this split plan home.
Listing courtesy of David Lambert, REDFIN CORPORATION